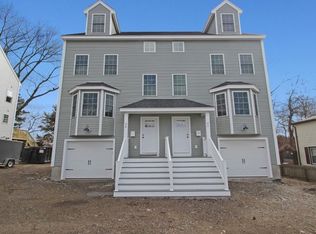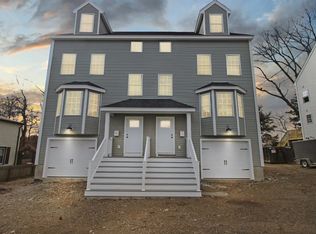Sold for $550,000
$550,000
21 Border St, Lawrence, MA 01843
3beds
1,262sqft
Single Family Residence
Built in 1890
6,969 Square Feet Lot
$549,700 Zestimate®
$436/sqft
$2,976 Estimated rent
Home value
$549,700
$500,000 - $605,000
$2,976/mo
Zestimate® history
Loading...
Owner options
Explore your selling options
What's special
Welcome to this charming 3-bedroom home nestled on a quiet one-way street, close to Wetherbee School. This delightful property features a large, fenced-in yard offering exceptional privacy—perfect for entertaining, relaxing, or gardening. Enjoy the bounty of nature with established fruit trees, lush raspberry bushes, and a vibrant flower garden. Step inside to find beautiful wood floors throughout, an updated bathroom, and the comfort of new windows, a newer furnace, and a newer water heater. The inviting 3-season porch adds extra living space to enjoy the outdoors in comfort. A handy shed provides additional storage for all your tools and toys. This home is a perfect blend of cozy character and a few updates—don’t miss your chance to make it yours! This home includes lot # 21, 23 & 25.
Zillow last checked: 8 hours ago
Listing updated: May 22, 2025 at 11:30am
Listed by:
Rogers Realty Team 978-618-8799,
Berkshire Hathaway HomeServices Verani Realty Bradford 978-372-9171,
Catherine Rogers 978-618-8799
Bought with:
Wanda Lopez
Doherty Properties
Source: MLS PIN,MLS#: 73358137
Facts & features
Interior
Bedrooms & bathrooms
- Bedrooms: 3
- Bathrooms: 1
- Full bathrooms: 1
Primary bedroom
- Features: Flooring - Wall to Wall Carpet
- Level: Second
Bedroom 2
- Features: Flooring - Wall to Wall Carpet
- Level: Second
Bedroom 3
- Features: Flooring - Hardwood
- Level: Second
Primary bathroom
- Features: No
Dining room
- Features: Flooring - Wall to Wall Carpet
- Level: First
Family room
- Features: Flooring - Hardwood
- Level: First
Kitchen
- Features: Flooring - Vinyl
- Level: First
Living room
- Features: Flooring - Hardwood
- Level: First
Heating
- Baseboard
Cooling
- None
Appliances
- Included: Gas Water Heater, Range, Washer, Dryer
- Laundry: In Basement
Features
- Sun Room
- Flooring: Wood, Vinyl, Carpet
- Doors: Insulated Doors
- Windows: Insulated Windows
- Basement: Full,Bulkhead,Concrete
- Has fireplace: No
Interior area
- Total structure area: 1,262
- Total interior livable area: 1,262 sqft
- Finished area above ground: 1,262
Property
Parking
- Total spaces: 3
- Parking features: Off Street
- Uncovered spaces: 3
Accessibility
- Accessibility features: No
Features
- Patio & porch: Porch - Enclosed
- Exterior features: Porch - Enclosed, Storage, Fenced Yard, Fruit Trees
- Fencing: Fenced
Lot
- Size: 6,969 sqft
- Features: Level
Details
- Parcel number: 4206781
- Zoning: Res
Construction
Type & style
- Home type: SingleFamily
- Architectural style: Farmhouse
- Property subtype: Single Family Residence
Materials
- Frame
- Foundation: Stone
- Roof: Shingle
Condition
- Year built: 1890
Utilities & green energy
- Electric: Circuit Breakers
- Sewer: Public Sewer
- Water: Public
- Utilities for property: for Electric Range
Community & neighborhood
Community
- Community features: Public Transportation, Shopping
Location
- Region: Lawrence
Price history
| Date | Event | Price |
|---|---|---|
| 5/22/2025 | Sold | $550,000+15.8%$436/sqft |
Source: MLS PIN #73358137 Report a problem | ||
| 4/17/2025 | Contingent | $475,000$376/sqft |
Source: MLS PIN #73358137 Report a problem | ||
| 4/10/2025 | Listed for sale | $475,000$376/sqft |
Source: MLS PIN #73358137 Report a problem | ||
Public tax history
Tax history is unavailable.
Neighborhood: 01843
Nearby schools
GreatSchools rating
- 3/10Emily G Wetherbee SchoolGrades: K-8Distance: 0.1 mi
- 2/10Lawrence High SchoolGrades: 9-12Distance: 1 mi
- 3/10Robert Frost Middle SchoolGrades: K-4Distance: 0.6 mi
Get a cash offer in 3 minutes
Find out how much your home could sell for in as little as 3 minutes with a no-obligation cash offer.
Estimated market value$549,700
Get a cash offer in 3 minutes
Find out how much your home could sell for in as little as 3 minutes with a no-obligation cash offer.
Estimated market value
$549,700

