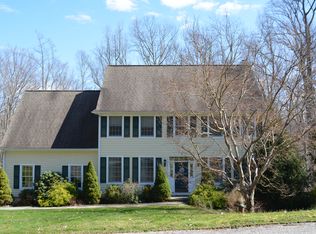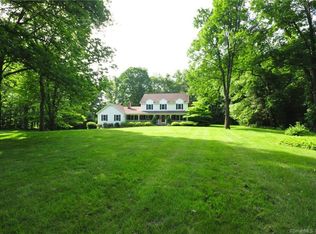Welcome to 21 Bonny Road and impressive 3,500+ sqft colonial located on a quiet cul-de-sac of elegant homes that boasts pride of ownership. Upon entering this home you are greeted by a light and bright two-story foyer flanked by a formal dining room and living room. Beyond the entrance lies the heart of the home, the family room features cathedral ceilings, cozy fireplace and large windows that allows for a tremendous amount of natural light into the home. Adjacent to the Family Room is the Kitchen which features a dining area with sliders that lead out to an expansive deck. The main level also features a versatile bonus room that can used as an office, crafting room, playroom etc. in addition to mudroom/laundry area with access to oversized garage as well as deck.The upper level features a master suite with two walk in closets, and large en-suite bath and three additional generously sized bedrooms and full bath. All bedrooms have newer wall to wall carpeting and provide ample closet space.The lower level also features new carpets and additional space for a dedicated play space, gym or recreation room with sliders that lead to a large yard ideal for hours of play and entertaining. The lower level also features a large amount of unfinished dry space that can be used for storage or finished at a later date, the possibilities are endless.
This property is off market, which means it's not currently listed for sale or rent on Zillow. This may be different from what's available on other websites or public sources.


