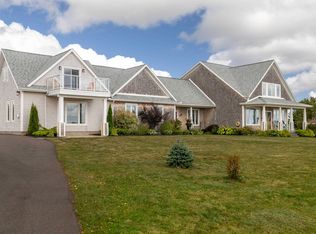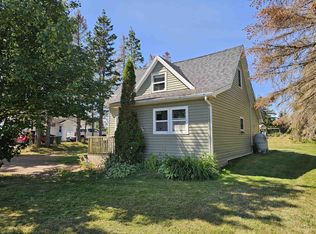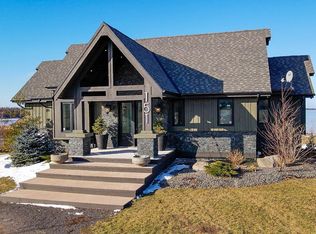Welcome to 21 Bonang Rd, a stunning, unique contemporary home nestled at the edge of Rustico Bay, boasting over 200 feet of pristine water frontage. This spacious 2010 sq ft residence features a custom kitchen and three inviting bedrooms, making it perfect for both relaxation and entertaining. The entire house is efficiently heated and cooled by a single heat pump, vented throughout the home, eliminating the need for visible heat pump heads in the walls. One of the standout features is the solar system, offered as a lease-to-own arrangement with monthly payments of only $162.27, including HST. This eco-friendly system currently saves approximately $600 annually on energy costs, generating nearly 14,000 kWh each year, which covers about 75% of energy needs with two electric cars - an impressive 90% if you opt for gas vehicles. Step outside onto the breathtaking torrified ash rear deck, which stretches an impressive 60 feet across. Accessible only from the dining area and primary bedroom, this deck features aluminum posts with glass panels that survived even the harshest of storms. The home is equipped with a top-notch UV water purification system, receiving a zero rating for contaminants from local testing agencies, ensuring clean and safe drinking water. Additional highlights include a custom studio / shed with a durable metal roof. The home boasts Canexel siding, and real stone columns enhancing the home's curb appeal. The lower floor benefits from in-floor heating and is ICF encased, eliminating the need for oil, propane, or wood heating. Additionally the standing seam metal roof, adds longevity, while the wooden stairs are solid and quiet. Convenience is key with a double-wide paved driveway and ample garage storage, including extra space under the stairs. Enjoy modern touches like LED soffit lighting, pocket doors, and double sinks in both full bathrooms. Located just 20 minutes from the airport and 25 minutes to downtown Charlottetown.
This property is off market, which means it's not currently listed for sale or rent on Zillow. This may be different from what's available on other websites or public sources.


