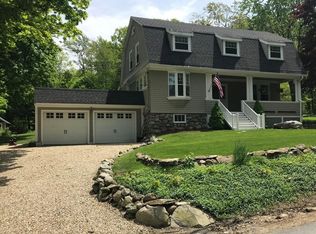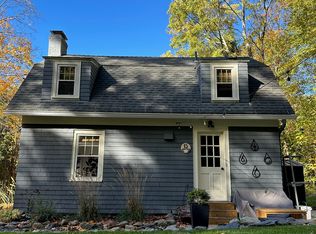Close to the center of Harvard, yet in a private & tranquil 3+ acre setting, sits this Expanded Cape! The unique floor plan w/ hardwood throughout offers flexibility. The first floor has an updated eat-in kitchen with custom Alder cabinets, Brazilian granite & Jotul wood stove for cozy mornings. Flow into the dining area and living room w/ large fireplace. Off the dining area is a lovely 3-season porch and exterior patio. Down a couple stairs is a huge playroom/entertainment room/gym, a workshop/laundry room, utility room & 1/2 bath. Up a few stairs are three bedrooms, including the primary bedroom with an updated en-suite bathroom and another full bathroom. The third floor has parquet floors, a 1/2 bath and two more large bedrooms. The yard is a gardeners paradise w/ mature flower beds, raspberry patch, rhubarb & a huge garden in the rear woods ready to be revived. There's a chicken coop or use it as a shed! Abutted on two sides by conservation. A few minutes to 495 & Rt. 2!
This property is off market, which means it's not currently listed for sale or rent on Zillow. This may be different from what's available on other websites or public sources.

