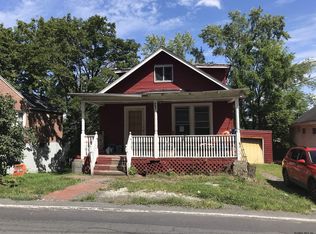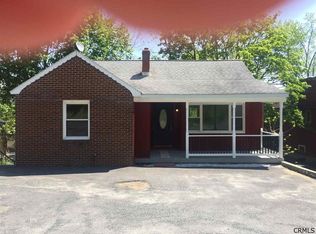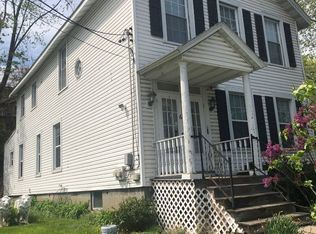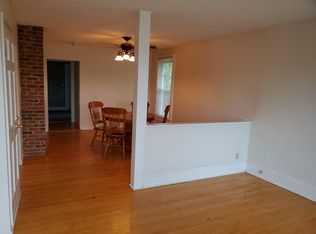Closed
$154,000
21 Boght Road, Watervliet, NY 12189
3beds
1,166sqft
Single Family Residence, Residential
Built in 1932
1,306.8 Square Feet Lot
$159,700 Zestimate®
$132/sqft
$1,711 Estimated rent
Home value
$159,700
Estimated sales range
Not available
$1,711/mo
Zestimate® history
Loading...
Owner options
Explore your selling options
What's special
Open house Sunday 9/22 11-1PM! Located in the desirable North Colonie School District, this charming ranch offers tons of potential! Step into the spacious family room, filled with natural light from the tall windows. Hardwood floors throughout most of the home - seller will provide $3,000 credit to refinish floors & return to their former glory. Flowing from the family room, the large dining area is perfect for gatherings & entertaining. The spacious kitchen provides ample work and storage space. Cozy rear bonus room, ideal for a sunny reading nook or office space that has w/d hookups. Full basement comes already equipped with an extra utility shower & tons of room for storage. New parking pad in front. Washer/Dryer will be installed prior to close. Low taxes and priced to sell!
Zillow last checked: 8 hours ago
Listing updated: November 05, 2024 at 01:32pm
Listed by:
Michelle Panza 518-269-8680,
Romeo Team Realty
Bought with:
Trista J Pollack, 10401309775
KW Platform
Source: Global MLS,MLS#: 202425355
Facts & features
Interior
Bedrooms & bathrooms
- Bedrooms: 3
- Bathrooms: 1
- Full bathrooms: 1
Bedroom
- Level: First
- Area: 18144
- Dimensions: 162.00 x 112.00
Bedroom
- Level: First
- Area: 13328
- Dimensions: 119.00 x 112.00
Bedroom
- Level: First
- Area: 11172
- Dimensions: 114.00 x 98.00
Full bathroom
- Level: First
- Area: 6780
- Dimensions: 113.00 x 60.00
Dining room
- Level: First
- Area: 24934
- Dimensions: 182.00 x 137.00
Kitchen
- Level: First
- Area: 22194
- Dimensions: 162.00 x 137.00
Living room
- Description: Inches
- Level: First
- Area: 23975
- Dimensions: 175.00 x 137.00
Other
- Level: First
- Area: 19809
- Dimensions: 213.00 x 93.00
Heating
- Baseboard, Hot Water, Natural Gas
Cooling
- Wall Unit(s)
Appliances
- Included: Dishwasher, Electric Oven, Range, Refrigerator, Washer/Dryer
- Laundry: Laundry Room, Main Level
Features
- High Speed Internet, Solid Surface Counters, Built-in Features, Ceramic Tile Bath, Eat-in Kitchen
- Flooring: Vinyl, Ceramic Tile, Hardwood
- Basement: Exterior Entry,Full,Unfinished
Interior area
- Total structure area: 1,166
- Total interior livable area: 1,166 sqft
- Finished area above ground: 1,166
- Finished area below ground: 0
Property
Parking
- Total spaces: 1
- Parking features: Paved, Driveway
- Has uncovered spaces: Yes
Features
- Patio & porch: Rear Porch, Front Porch
- Exterior features: Lighting
- Fencing: None
Lot
- Size: 1,306 sqft
- Features: Road Frontage, Cleared, Landscaped
Details
- Parcel number: 32.2223
- Special conditions: Standard
Construction
Type & style
- Home type: SingleFamily
- Architectural style: Ranch
- Property subtype: Single Family Residence, Residential
Materials
- Vinyl Siding
- Roof: Asphalt
Condition
- New construction: No
- Year built: 1932
Utilities & green energy
- Sewer: Public Sewer
- Water: Public
Community & neighborhood
Location
- Region: Watervliet
Price history
| Date | Event | Price |
|---|---|---|
| 11/5/2024 | Sold | $154,000-11.9%$132/sqft |
Source: | ||
| 9/28/2024 | Pending sale | $174,900$150/sqft |
Source: | ||
| 9/18/2024 | Price change | $174,900-2.8%$150/sqft |
Source: | ||
| 9/12/2024 | Listed for sale | $179,900+31.8%$154/sqft |
Source: | ||
| 12/30/2016 | Sold | $136,500+1.2%$117/sqft |
Source: | ||
Public tax history
| Year | Property taxes | Tax assessment |
|---|---|---|
| 2024 | -- | $68,000 |
| 2023 | -- | $68,000 |
| 2022 | -- | $68,000 |
Find assessor info on the county website
Neighborhood: 12189
Nearby schools
GreatSchools rating
- 6/10Latham Ridge SchoolGrades: K-5Distance: 1.9 mi
- 6/10Shaker Junior High SchoolGrades: 6-8Distance: 1.9 mi
- 8/10Shaker High SchoolGrades: 9-12Distance: 1.9 mi
Schools provided by the listing agent
- Elementary: Latham Ridge ES
- High: Shaker HS
Source: Global MLS. This data may not be complete. We recommend contacting the local school district to confirm school assignments for this home.



