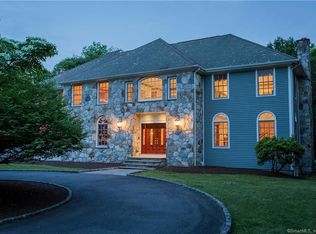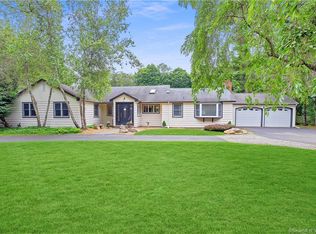Sold for $835,000
$835,000
21 Blueberry Hill Road, Weston, CT 06883
3beds
1,872sqft
Single Family Residence
Built in 1955
1.29 Acres Lot
$942,700 Zestimate®
$446/sqft
$2,811 Estimated rent
Home value
$942,700
$867,000 - $1.03M
$2,811/mo
Zestimate® history
Loading...
Owner options
Explore your selling options
What's special
Prepare to be impressed by this sparkling, move-in ready home that offers an easy, turn-key lifestyle. Set on picturesque property on a beloved Lower Weston cul-de-sac, this Ranch-style home offers the rare opportunity to experience single-level living. The location is among the most convenient, with the area's many amenities nearby. Completely remodeled in 2020, the interior and exterior are in great condition. The open layout is flexible and spacious, with a sun-filled atmosphere. The kitchen has white cabinetry, quartz counters, a center island and stainless steel appliances, leading to a dining area and den space. The cathedral ceilinged living room has an electric fireplace and a beautiful view through glass doors that lead to the covered porch and patio beyond. The private wing of the home has three generously-sized bedrooms, beginning with the primary suite which has a walk-in closet and stylish full bath. The two remaining bedrooms share another fresh white full bathroom. The mudroom/laundry room provides access to the rear property. Attached two car garage. The attic offers storage. Admire the tranquility of the property from the porch or take a relaxing soak in the included hot tub. Generator hookup wired. Weston is one of the most highly-desired communities in Fairfield County, offering an incredible community with award-winning schools, beach rights in neighboring Westport, easy access to vibrant town centers and proximity to commuting routes.
Zillow last checked: 8 hours ago
Listing updated: October 01, 2024 at 12:30am
Listed by:
Bross Chingas Bross Team at Coldwell Banker,
Alexander H. Chingas 203-451-0081,
Coldwell Banker Realty 203-227-8424
Bought with:
Susan Vanech, RES.0792998
Compass Connecticut, LLC
Source: Smart MLS,MLS#: 24001617
Facts & features
Interior
Bedrooms & bathrooms
- Bedrooms: 3
- Bathrooms: 2
- Full bathrooms: 2
Primary bedroom
- Features: Remodeled, Full Bath, Walk-In Closet(s), Engineered Wood Floor
- Level: Main
Bedroom
- Features: Engineered Wood Floor
- Level: Main
Bedroom
- Features: Engineered Wood Floor
- Level: Main
Dining room
- Features: Engineered Wood Floor
- Level: Main
Kitchen
- Features: Remodeled, Kitchen Island, Engineered Wood Floor
- Level: Main
Living room
- Features: High Ceilings, Cathedral Ceiling(s), Patio/Terrace, Sliders, Engineered Wood Floor
- Level: Main
Heating
- Forced Air, Propane
Cooling
- Central Air
Appliances
- Included: Oven/Range, Microwave, Refrigerator, Dishwasher, Washer, Dryer, Water Heater, Tankless Water Heater
- Laundry: Main Level, Mud Room
Features
- Wired for Data, Open Floorplan, Smart Thermostat
- Windows: Thermopane Windows
- Basement: None
- Attic: Storage,Pull Down Stairs
- Has fireplace: No
Interior area
- Total structure area: 1,872
- Total interior livable area: 1,872 sqft
- Finished area above ground: 1,872
Property
Parking
- Total spaces: 2
- Parking features: Attached, Garage Door Opener
- Attached garage spaces: 2
Features
- Patio & porch: Patio
- Exterior features: Rain Gutters, Lighting
- Spa features: Heated
- Waterfront features: Beach Access
Lot
- Size: 1.29 Acres
- Features: Level
Details
- Parcel number: 405960
- Zoning: R
Construction
Type & style
- Home type: SingleFamily
- Architectural style: Ranch
- Property subtype: Single Family Residence
Materials
- Vinyl Siding
- Foundation: Concrete Perimeter
- Roof: Fiberglass
Condition
- New construction: No
- Year built: 1955
Utilities & green energy
- Sewer: Septic Tank
- Water: Well
Green energy
- Energy efficient items: Windows
Community & neighborhood
Location
- Region: Weston
- Subdivision: Lower Weston
Price history
| Date | Event | Price |
|---|---|---|
| 6/14/2024 | Sold | $835,000+4.5%$446/sqft |
Source: | ||
| 5/31/2024 | Pending sale | $799,000$427/sqft |
Source: | ||
| 4/25/2024 | Listed for sale | $799,000+37.8%$427/sqft |
Source: | ||
| 12/21/2020 | Sold | $579,900-3.3%$310/sqft |
Source: | ||
| 11/23/2020 | Pending sale | $599,900$320/sqft |
Source: Preston Gray Real Estate #170351963 Report a problem | ||
Public tax history
| Year | Property taxes | Tax assessment |
|---|---|---|
| 2025 | $11,731 +1.8% | $490,840 |
| 2024 | $11,520 -3.4% | $490,840 +36% |
| 2023 | $11,931 +0.3% | $360,890 |
Find assessor info on the county website
Neighborhood: 06883
Nearby schools
GreatSchools rating
- 9/10Weston Intermediate SchoolGrades: 3-5Distance: 1.7 mi
- 8/10Weston Middle SchoolGrades: 6-8Distance: 1.7 mi
- 10/10Weston High SchoolGrades: 9-12Distance: 1.7 mi
Schools provided by the listing agent
- Elementary: Hurlbutt
- Middle: Weston
- High: Weston
Source: Smart MLS. This data may not be complete. We recommend contacting the local school district to confirm school assignments for this home.
Get pre-qualified for a loan
At Zillow Home Loans, we can pre-qualify you in as little as 5 minutes with no impact to your credit score.An equal housing lender. NMLS #10287.
Sell for more on Zillow
Get a Zillow Showcase℠ listing at no additional cost and you could sell for .
$942,700
2% more+$18,854
With Zillow Showcase(estimated)$961,554

