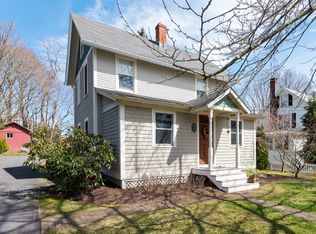3 bedroom updated Cape located in the beautiful hamlet of Ivoryton. Don't wait for the Spring market when you may have to pay more! Entering the Living/Dining Room you will notice the new flooring and fresh paint. The kitchen has been updated and has a pantry area, granite counter tops, brand new stainless steel appliances and also has a mud room. There is a full bath on the main level. Bedroom #1 is on the main level and has the option of washer/dryer hook in in the closet. Bedroom #2 & #3 are located on the upper level with both having fresh paint and new carpeting. The basement also has washer & dryer hook up and has been recently painted. The new furnace is located in the basement. New roof January 2021. The septic system was completely replaced with an approved 3 bedroom system in January 2021. The back yard is level, lightly treed and has a shed for additional storage. Essex has one of the lowest property tax rates. What's better than living in the Essex area? Enjoy the Connecticut River, Essex Steam Train, beautiful downtown for walking, shopping, dining and just enjoying being at one of the nicest places on Earth. Agent related. Things to do in Essex...https://www.tripadvisor.com/Attractions-g33778-Activities-Essex_Connecticut.html
This property is off market, which means it's not currently listed for sale or rent on Zillow. This may be different from what's available on other websites or public sources.

