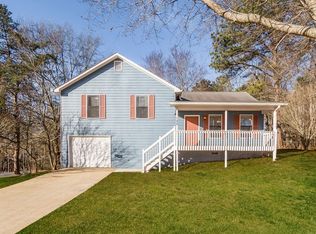Closed
$285,000
21 Blake Ct, Dallas, GA 30132
3beds
1,425sqft
Single Family Residence, Residential
Built in 1990
0.52 Acres Lot
$311,900 Zestimate®
$200/sqft
$1,591 Estimated rent
Home value
$311,900
$296,000 - $327,000
$1,591/mo
Zestimate® history
Loading...
Owner options
Explore your selling options
What's special
* 100% USDA, FHA and VA Financing Available * 3BR/2.5BA Multi-Level Home on a Lush Corner Level Lot with Fenced Back Yard and Playground. Fantastic Established Neighborhood with No HOA in Sought After North Paulding School District! Great Location close to Red Top Mountain State Park / Lake Allatoona! Front Porch Entry with Fireside Family Room with Stone fireplace, Bright Open Kitchen with Wood Cabinets, Tile Back Splash, Bay Window Eat-in Kitchen, Tile Floors, and All Appliances Included! Formal Dining Room with Back Deck Entry Perfect for Entertaining! Owners Suite with Walk in Closet, Vanity and Tub/Shower Combo, Two Oversized Guest Bedrooms and Full Bathroom. 2-Car Garage / Basement Combo with Laundry, Washer and Dryer Included. Updates include New HVAC W/Air Purifier 2019, New Roof 2020.
Zillow last checked: 8 hours ago
Listing updated: June 01, 2023 at 10:56pm
Listing Provided by:
SHAWN DELANEY,
Maximum One Realty Greater ATL.
Bought with:
Whitney DePasquale
Real Broker, LLC.
Source: FMLS GA,MLS#: 7211915
Facts & features
Interior
Bedrooms & bathrooms
- Bedrooms: 3
- Bathrooms: 2
- Full bathrooms: 2
Primary bedroom
- Features: None
- Level: None
Bedroom
- Features: None
Primary bathroom
- Features: Tub/Shower Combo
Dining room
- Features: Separate Dining Room
Kitchen
- Features: Cabinets Stain, Eat-in Kitchen, Laminate Counters, Pantry
Heating
- Forced Air, Natural Gas
Cooling
- Ceiling Fan(s), Central Air
Appliances
- Included: Dishwasher, Dryer, Electric Range, Gas Range, Gas Water Heater, Refrigerator, Washer
- Laundry: In Basement, In Garage, Lower Level
Features
- High Speed Internet, Walk-In Closet(s)
- Flooring: Carpet, Ceramic Tile, Vinyl
- Windows: Insulated Windows
- Basement: Crawl Space,Exterior Entry,Interior Entry,Partial,Unfinished
- Attic: Pull Down Stairs
- Number of fireplaces: 1
- Fireplace features: Factory Built, Family Room, Gas Starter
- Common walls with other units/homes: No Common Walls
Interior area
- Total structure area: 1,425
- Total interior livable area: 1,425 sqft
- Finished area above ground: 1,425
- Finished area below ground: 0
Property
Parking
- Total spaces: 2
- Parking features: Attached, Drive Under Main Level, Garage, Garage Door Opener
- Attached garage spaces: 2
Accessibility
- Accessibility features: None
Features
- Levels: Multi/Split
- Patio & porch: Deck
- Exterior features: Garden, Private Yard, No Dock
- Pool features: None
- Spa features: None
- Fencing: Privacy,Wood
- Has view: Yes
- View description: Rural, Trees/Woods
- Waterfront features: None
- Body of water: None
Lot
- Size: 0.52 Acres
- Dimensions: 116X206X106X208
- Features: Corner Lot, Front Yard, Landscaped, Level, Private, Wooded
Details
- Additional structures: None
- Parcel number: 027171
- Other equipment: None
- Horse amenities: None
Construction
Type & style
- Home type: SingleFamily
- Architectural style: Traditional
- Property subtype: Single Family Residence, Residential
Materials
- Cement Siding, Concrete
- Foundation: Concrete Perimeter
- Roof: Composition
Condition
- Resale
- New construction: No
- Year built: 1990
Utilities & green energy
- Electric: 220 Volts
- Sewer: Septic Tank
- Water: Public
- Utilities for property: Cable Available, Electricity Available, Natural Gas Available, Phone Available, Water Available
Green energy
- Energy efficient items: HVAC, Roof, Thermostat
- Energy generation: None
Community & neighborhood
Security
- Security features: Carbon Monoxide Detector(s), Fire Alarm, Smoke Detector(s)
Community
- Community features: Near Shopping, Street Lights
Location
- Region: Dallas
- Subdivision: Burnt Hickory Estates
HOA & financial
HOA
- Has HOA: No
Other
Other facts
- Ownership: Fee Simple
- Road surface type: Asphalt
Price history
| Date | Event | Price |
|---|---|---|
| 5/26/2023 | Sold | $285,000$200/sqft |
Source: | ||
| 5/7/2023 | Pending sale | $285,000$200/sqft |
Source: | ||
| 5/7/2023 | Listed for sale | $285,000$200/sqft |
Source: | ||
| 5/7/2023 | Pending sale | $285,000+3.6%$200/sqft |
Source: | ||
| 5/4/2023 | Listed for sale | $275,000+67.4%$193/sqft |
Source: | ||
Public tax history
| Year | Property taxes | Tax assessment |
|---|---|---|
| 2025 | $2,935 +1.4% | $118,000 -2.4% |
| 2024 | $2,895 +11.4% | $120,856 +18.3% |
| 2023 | $2,598 -8% | $102,180 +3.2% |
Find assessor info on the county website
Neighborhood: 30132
Nearby schools
GreatSchools rating
- 7/10Burnt Hickory Elementary SchoolGrades: PK-5Distance: 2.4 mi
- 7/10Sammy Mcclure Sr. Middle SchoolGrades: 6-8Distance: 2.4 mi
- 7/10North Paulding High SchoolGrades: 9-12Distance: 2.7 mi
Schools provided by the listing agent
- Elementary: Burnt Hickory
- Middle: Sammy McClure Sr.
- High: North Paulding
Source: FMLS GA. This data may not be complete. We recommend contacting the local school district to confirm school assignments for this home.
Get a cash offer in 3 minutes
Find out how much your home could sell for in as little as 3 minutes with a no-obligation cash offer.
Estimated market value
$311,900
Get a cash offer in 3 minutes
Find out how much your home could sell for in as little as 3 minutes with a no-obligation cash offer.
Estimated market value
$311,900
