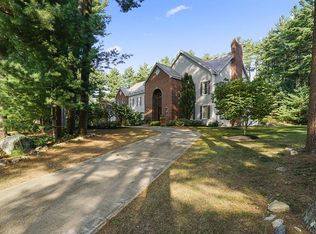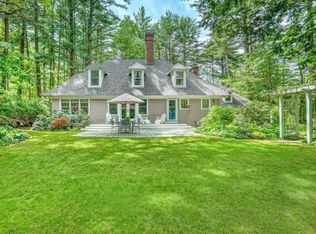Sold for $2,400,000
$2,400,000
21 Blackburnian Rd, Lincoln, MA 01773
5beds
7,440sqft
Single Family Residence
Built in 1993
1.84 Acres Lot
$2,622,800 Zestimate®
$323/sqft
$7,856 Estimated rent
Home value
$2,622,800
$2.44M - $2.83M
$7,856/mo
Zestimate® history
Loading...
Owner options
Explore your selling options
What's special
Better than NEW CONSTRUCTION IN AND ABOVE IT'S PRICE RANGE! This TASTEFULLY RENOVATED, light-filled home has been reimagined & offers a real SENSE OF STYLE! A BEAUTIFUL & EXPANSIVE FAMILY ROOM flows effortlessly into the NEWLY DESIGNED CHEF'S KITCHEN. Enjoy the fireplace, vaulted ceilings, window seats, wet bar, dining area & a wall of FRENCH DOORS that lead to a VERY PRIVATE PATIO & YARD WITH MATURE TREES. Experience A REAL PARK LIKE SETTING that can be seen throughout the entire informal space......the patio serves as a perfect place for entertaining friends & family! A very private & large PRIMARY SUITE OFFERS A RENOVATED ultra-luxurious bath. Front & back stairs lead to 3 ADDITIONAL BEDROOMS & 2 FULL BATHS ONE OF WHICH IS AN EN-SUITE! The LOWER LEVEL IS FINISHED to perfection & COULD BE USED FOR A REC ROOM & 2 ADDITIONAL BEDROOMS or a WONDERFUL GUEST SUITE with full bath. Plenty of storage and in a terrific family neighborhood this house offers all anyone could ask for!
Zillow last checked: 8 hours ago
Listing updated: April 16, 2023 at 06:15am
Listed by:
The Zur Attias Team 978-621-0734,
The Attias Group, LLC 978-371-1234,
The Zur Attias Team 978-621-0734
Bought with:
Wenjen Hwang
MA Properties
Source: MLS PIN,MLS#: 73073937
Facts & features
Interior
Bedrooms & bathrooms
- Bedrooms: 5
- Bathrooms: 5
- Full bathrooms: 4
- 1/2 bathrooms: 1
Primary bedroom
- Features: Bathroom - Full, Bathroom - Double Vanity/Sink, Walk-In Closet(s), Flooring - Wall to Wall Carpet
- Level: Second
- Area: 368
- Dimensions: 23 x 16
Bedroom 2
- Features: Bathroom - 3/4, Closet, Flooring - Wall to Wall Carpet, Lighting - Overhead
- Level: Second
- Area: 169
- Dimensions: 13 x 13
Bedroom 3
- Features: Closet, Flooring - Wall to Wall Carpet
- Level: Second
- Area: 240
- Dimensions: 16 x 15
Bedroom 4
- Features: Flooring - Wall to Wall Carpet
- Level: Second
- Area: 240
- Dimensions: 16 x 15
Bedroom 5
- Features: Flooring - Wall to Wall Carpet
- Level: Basement
- Area: 195
- Dimensions: 15 x 13
Primary bathroom
- Features: Yes
Bathroom 1
- Level: First
- Area: 30
- Dimensions: 6 x 5
Bathroom 2
- Features: Bathroom - Tiled With Tub & Shower
- Level: Second
- Area: 224
- Dimensions: 16 x 14
Bathroom 3
- Features: Bathroom - Tiled With Tub
- Level: Second
- Area: 81
- Dimensions: 9 x 9
Dining room
- Features: Flooring - Hardwood, Wainscoting, Lighting - Overhead, Crown Molding
- Level: First
- Area: 221
- Dimensions: 17 x 13
Family room
- Features: Flooring - Hardwood, Exterior Access, Open Floorplan, Recessed Lighting, Sunken, Crown Molding
- Level: First
- Area: 432
- Dimensions: 24 x 18
Kitchen
- Features: Flooring - Hardwood, Dining Area, Countertops - Stone/Granite/Solid, Kitchen Island, Wet Bar, Recessed Lighting, Slider, Stainless Steel Appliances
- Level: Main,First
- Area: 529
- Dimensions: 23 x 23
Living room
- Features: Flooring - Hardwood, Recessed Lighting, Crown Molding, Decorative Molding
- Level: First
- Area: 352
- Dimensions: 22 x 16
Heating
- Forced Air, Oil
Cooling
- Central Air
Appliances
- Included: Water Heater, Range, Dishwasher, Microwave, Refrigerator, Freezer, Washer, Dryer
- Laundry: Second Floor, Electric Dryer Hookup
Features
- Cabinets - Upgraded, Bathroom - Tiled With Shower Stall, Bathroom - Tiled With Tub, Play Room, Study, Mud Room, Bathroom, Foyer, Central Vacuum
- Flooring: Tile, Carpet, Marble, Hardwood, Flooring - Wall to Wall Carpet, Flooring - Hardwood, Flooring - Stone/Ceramic Tile
- Doors: French Doors
- Basement: Full,Finished,Interior Entry,Radon Remediation System
- Number of fireplaces: 2
- Fireplace features: Family Room, Living Room
Interior area
- Total structure area: 7,440
- Total interior livable area: 7,440 sqft
Property
Parking
- Total spaces: 8
- Parking features: Attached, Garage Door Opener, Paved Drive, Off Street, Paved
- Attached garage spaces: 2
- Uncovered spaces: 6
Accessibility
- Accessibility features: No
Features
- Patio & porch: Patio
- Exterior features: Patio, Pool - Inground Heated, Cabana, Professional Landscaping, Sprinkler System
- Has private pool: Yes
- Pool features: Pool - Inground Heated
Lot
- Size: 1.84 Acres
- Features: Corner Lot
Details
- Additional structures: Cabana
- Parcel number: M:186 L:6 S:0,564862
- Zoning: R1
Construction
Type & style
- Home type: SingleFamily
- Architectural style: Colonial
- Property subtype: Single Family Residence
Materials
- Frame
- Foundation: Concrete Perimeter
- Roof: Shingle
Condition
- Year built: 1993
Utilities & green energy
- Electric: Circuit Breakers, 200+ Amp Service
- Sewer: Private Sewer
- Water: Public
- Utilities for property: for Gas Range, for Electric Dryer
Green energy
- Energy efficient items: Thermostat
Community & neighborhood
Security
- Security features: Security System
Community
- Community features: Public Transportation, Shopping, Pool, Tennis Court(s), Park, Walk/Jog Trails
Location
- Region: Lincoln
Other
Other facts
- Road surface type: Paved
Price history
| Date | Event | Price |
|---|---|---|
| 4/13/2023 | Sold | $2,400,000-3.8%$323/sqft |
Source: MLS PIN #73073937 Report a problem | ||
| 1/26/2023 | Listed for sale | $2,495,000-10.4%$335/sqft |
Source: MLS PIN #73073937 Report a problem | ||
| 12/12/2022 | Listing removed | $2,785,000$374/sqft |
Source: MLS PIN #73036410 Report a problem | ||
| 9/14/2022 | Listed for sale | $2,785,000+72%$374/sqft |
Source: MLS PIN #73036410 Report a problem | ||
| 3/22/2017 | Sold | $1,619,500-4.5%$218/sqft |
Source: Public Record Report a problem | ||
Public tax history
| Year | Property taxes | Tax assessment |
|---|---|---|
| 2025 | $28,752 +1.1% | $2,244,500 +1.7% |
| 2024 | $28,444 -0.1% | $2,206,700 +7.9% |
| 2023 | $28,478 +3.8% | $2,045,800 +11.4% |
Find assessor info on the county website
Neighborhood: 01773
Nearby schools
GreatSchools rating
- 8/10Lincoln SchoolGrades: PK-8Distance: 1.8 mi
- 10/10Lincoln-Sudbury Regional High SchoolGrades: 9-12Distance: 4.4 mi
Schools provided by the listing agent
- Elementary: Lincoln
- Middle: Lincoln
- High: Lsrhs
Source: MLS PIN. This data may not be complete. We recommend contacting the local school district to confirm school assignments for this home.
Get a cash offer in 3 minutes
Find out how much your home could sell for in as little as 3 minutes with a no-obligation cash offer.
Estimated market value$2,622,800
Get a cash offer in 3 minutes
Find out how much your home could sell for in as little as 3 minutes with a no-obligation cash offer.
Estimated market value
$2,622,800

