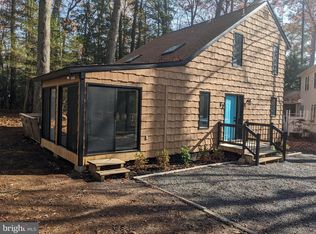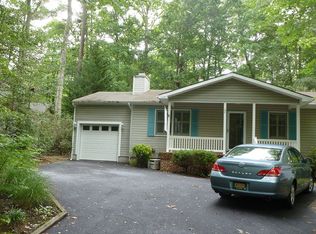Sold for $465,000 on 10/09/25
$465,000
21 Birdnest Dr, Ocean Pines, MD 21811
3beds
1,773sqft
Single Family Residence
Built in 1994
10,389 Square Feet Lot
$464,300 Zestimate®
$262/sqft
$2,476 Estimated rent
Home value
$464,300
$441,000 - $488,000
$2,476/mo
Zestimate® history
Loading...
Owner options
Explore your selling options
What's special
Beautifully updated home built by Stephen Falck, located on an oversized lot in a quiet location. Look what's new: Architectural Roof, Skylights, gutters, gutter guards, 2 HVAC systems, LVP flooring, Front Porch Deck, Remodeled Island Kitchen including new Stainless Steel Appliances, and newly renovated Primary Bathroom. New Plantation Shutters throughout add a touch of class to the Casement Windows. The main level contains a 2-story ceiling, gas fireplace and sunny windows in the living room, a spacious dining area, and gorgeous kitchen including a pantry and buffet center with glass cabinet doors. Also on the main level is the primary bedroom, featuring a walk-in closet, and inviting primary bath with new 5' shower, vanity and flooring. Two additional bedrooms, a full bath, and loft area with walk-in attic access complete the 2nd level. Enjoy relaxing or entertaining outdoors on the screened porch, complete with curtains, the front porch, front deck, or under the rear pergola that contains a cozy outdoor fireplace. Extras include overhead storage, lawn mower, bicycles, garden tools, extra refrigerator in the garage, asphalt driveway, outdoor shower, ADT alarm system. Partially furnished including decor, wall hangings, and new 65" Samsung flat screen TV. All this with access to all of the amenities of Ocean Pines, and just a short drive to Ocean City, Assateague Island, or Historic Berlin!
Zillow last checked: 8 hours ago
Listing updated: October 09, 2025 at 04:25am
Listed by:
Debbie E Hileman 410-208-9200,
Hileman Real Estate-Berlin
Bought with:
Gussie Sholtis, 591518
Sheppard Realty Inc
Source: Bright MLS,MLS#: MDWO2031754
Facts & features
Interior
Bedrooms & bathrooms
- Bedrooms: 3
- Bathrooms: 3
- Full bathrooms: 2
- 1/2 bathrooms: 1
- Main level bathrooms: 2
- Main level bedrooms: 1
Primary bedroom
- Features: Flooring - Carpet, Ceiling Fan(s), Walk-In Closet(s)
- Level: Main
- Area: 196 Square Feet
- Dimensions: 14 x 14
Bedroom 2
- Features: Ceiling Fan(s), Flooring - Carpet
- Level: Upper
- Area: 143 Square Feet
- Dimensions: 11 X 11
Bedroom 3
- Features: Ceiling Fan(s), Flooring - Carpet, Walk-In Closet(s)
- Level: Upper
- Area: 150 Square Feet
- Dimensions: 10 X 15
Primary bathroom
- Features: Flooring - Luxury Vinyl Plank, Chair Rail
- Level: Main
- Area: 64 Square Feet
- Dimensions: 8 x 8
Dining room
- Features: Cathedral/Vaulted Ceiling, Flooring - Luxury Vinyl Plank
- Level: Main
- Area: 154 Square Feet
- Dimensions: 14 X 11
Foyer
- Features: Flooring - Ceramic Tile
- Level: Main
- Area: 32 Square Feet
- Dimensions: 8 x 4
Kitchen
- Features: Flooring - Luxury Vinyl Plank, Pantry, Double Sink, Countertop(s) - Solid Surface
- Level: Main
- Area: 135 Square Feet
- Dimensions: 14 X 11
Living room
- Features: Cathedral/Vaulted Ceiling, Flooring - Luxury Vinyl Plank, Ceiling Fan(s), Recessed Lighting, Fireplace - Gas
- Level: Main
- Area: 288 Square Feet
- Dimensions: 18 X 16
Loft
- Features: Attic - Floored, Flooring - Carpet, Skylight(s)
- Level: Upper
- Area: 72 Square Feet
- Dimensions: 12 x 6
Other
- Level: Unspecified
- Area: 72 Square Feet
- Dimensions: 12 X 6
Screened porch
- Features: Cathedral/Vaulted Ceiling
- Level: Main
- Area: 168 Square Feet
- Dimensions: 14 x 12
Heating
- Heat Pump, Central, Zoned, Electric
Cooling
- Central Air, Ceiling Fan(s), Zoned, Electric
Appliances
- Included: Dishwasher, Dryer, Refrigerator, Washer, Microwave, Exhaust Fan, Ice Maker, Self Cleaning Oven, Oven/Range - Electric, Stainless Steel Appliance(s), Water Heater, Electric Water Heater
- Laundry: Dryer In Unit, Has Laundry, Washer In Unit
Features
- Entry Level Bedroom, Walk-In Closet(s), Attic, Bathroom - Tub Shower, Bathroom - Walk-In Shower, Breakfast Area, Ceiling Fan(s), Combination Kitchen/Dining, Dining Area, Open Floorplan, Kitchen Island, Pantry, Primary Bath(s), Recessed Lighting, Upgraded Countertops, Cathedral Ceiling(s), 2 Story Ceilings, Dry Wall, Vaulted Ceiling(s)
- Flooring: Carpet, Ceramic Tile, Vinyl, Luxury Vinyl
- Doors: Six Panel, Sliding Glass, Storm Door(s)
- Windows: Skylight(s), Casement, Insulated Windows, Vinyl Clad, Window Treatments
- Has basement: No
- Number of fireplaces: 1
- Fireplace features: Brick, Gas/Propane, Mantel(s)
Interior area
- Total structure area: 1,773
- Total interior livable area: 1,773 sqft
- Finished area above ground: 1,773
- Finished area below ground: 0
Property
Parking
- Total spaces: 6
- Parking features: Garage Door Opener, Garage Faces Front, Inside Entrance, Asphalt, Private, Attached, Driveway
- Attached garage spaces: 2
- Uncovered spaces: 4
Accessibility
- Accessibility features: 2+ Access Exits
Features
- Levels: Two
- Stories: 2
- Patio & porch: Screened, Deck, Porch, Screened Porch
- Exterior features: Outdoor Shower, Lighting
- Pool features: Community
- Has view: Yes
- View description: Garden, Street, Trees/Woods
- Frontage type: Road Frontage
Lot
- Size: 10,389 sqft
- Features: Wooded, Backs to Trees, Front Yard, Landscaped, Rear Yard, SideYard(s), Year Round Access
Details
- Additional structures: Above Grade, Below Grade
- Parcel number: 2403054977
- Zoning: R-2
- Zoning description: Suburban Residential
- Special conditions: Standard
Construction
Type & style
- Home type: SingleFamily
- Architectural style: Contemporary
- Property subtype: Single Family Residence
Materials
- Frame, Vinyl Siding, Stick Built
- Foundation: Block, Crawl Space
- Roof: Asphalt,Architectural Shingle
Condition
- New construction: No
- Year built: 1994
Utilities & green energy
- Electric: Circuit Breakers
- Sewer: Public Sewer
- Water: Public
- Utilities for property: Cable Available, Natural Gas Available, Underground Utilities, Cable
Community & neighborhood
Security
- Security features: Security System, Main Entrance Lock
Community
- Community features: Pool
Location
- Region: Ocean Pines
- Subdivision: Ocean Pines - Huntington
- Municipality: OCEAN PINES
HOA & financial
HOA
- Has HOA: Yes
- HOA fee: $875 annually
- Amenities included: Beach Club, Boat Ramp, Clubhouse, Pier/Dock, Golf Course, Marina/Marina Club, Pool, Tot Lots/Playground, Bar/Lounge, Baseball Field, Basketball Court, Beach Access, Bike Trail, Boat Dock/Slip, Cable TV, Common Grounds, Community Center, Dining Rooms, Dog Park, Gift Shop, Golf Club, Golf Course Membership Available, Jogging Path, Lake, Library, Meeting Room, Non-Lake Recreational Area, Party Room, Picnic Area, Indoor Pool, Pool Mem Avail, Putting Green, Racquetball, Recreation Facilities, Retirement Community, Security, Soccer Field, Tennis Court(s), Water/Lake Privileges
- Services included: Common Area Maintenance, Management, Reserve Funds, Road Maintenance, Snow Removal
- Association name: OCEAN PINES ASSOCIATION
Other
Other facts
- Listing agreement: Exclusive Right To Sell
- Ownership: Fee Simple
- Road surface type: Paved
Price history
| Date | Event | Price |
|---|---|---|
| 10/9/2025 | Sold | $465,000-3.1%$262/sqft |
Source: | ||
| 9/11/2025 | Contingent | $479,900$271/sqft |
Source: | ||
| 9/2/2025 | Price change | $479,900-2%$271/sqft |
Source: | ||
| 8/16/2025 | Price change | $489,900-2%$276/sqft |
Source: | ||
| 7/15/2025 | Price change | $499,900-3.8%$282/sqft |
Source: | ||
Public tax history
| Year | Property taxes | Tax assessment |
|---|---|---|
| 2025 | $3,007 +6.8% | $324,400 +10.2% |
| 2024 | $2,816 +9.6% | $294,300 +9.6% |
| 2023 | $2,570 +10.6% | $268,567 -8.7% |
Find assessor info on the county website
Neighborhood: 21811
Nearby schools
GreatSchools rating
- 8/10Showell Elementary SchoolGrades: PK-4Distance: 1.4 mi
- 10/10Stephen Decatur Middle SchoolGrades: 7-8Distance: 3.6 mi
- 7/10Stephen Decatur High SchoolGrades: 9-12Distance: 3.4 mi
Schools provided by the listing agent
- Elementary: Showell
- Middle: Berlin Intermediate School
- High: Stephen Decatur
- District: Worcester County Public Schools
Source: Bright MLS. This data may not be complete. We recommend contacting the local school district to confirm school assignments for this home.

Get pre-qualified for a loan
At Zillow Home Loans, we can pre-qualify you in as little as 5 minutes with no impact to your credit score.An equal housing lender. NMLS #10287.
Sell for more on Zillow
Get a free Zillow Showcase℠ listing and you could sell for .
$464,300
2% more+ $9,286
With Zillow Showcase(estimated)
$473,586
