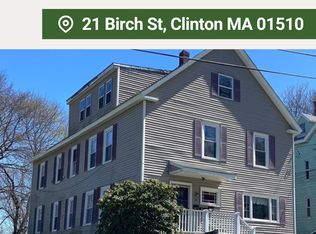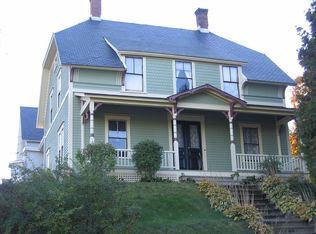Sold for $575,000
$575,000
21 Birch St, Clinton, MA 01510
6beds
3,900sqft
3 Family
Built in 1910
-- sqft lot
$717,400 Zestimate®
$147/sqft
$2,248 Estimated rent
Home value
$717,400
$646,000 - $789,000
$2,248/mo
Zestimate® history
Loading...
Owner options
Explore your selling options
What's special
Attention Investors and Owner Occupants alike! Rare opportunity to own this great 3-family (plus in-law!) in one of Clinton's finest family neighborhoods.1st fl. owner's unit boasts a kitchen/den area combo with gas fireplace. A perfect spot to lounge after a good meal! Formal living and dining rooms with high ceilings create an even greater sense of space. Master BR w/nursery/office/or huge walk-in closet, full bath, and deck overlooking the large, level back yard. The 2nd floor has a similar layout and includes a full pantry & den/office. On the 3rd floor sits a cozy 1-2 Br apt, way up high with great views. Bonus 1 BR in-law apt., (basement level), has its own side & rear entries, LR with gas stove, galley kitchen and generous size BR and bath. All units have their own washer/dryer hookups. 1st Fl. to be delivered vacant. (3) Excellent tenants would like to stay & negotiate new rental agreements. Some repairs are needed as reflected in the price, but loads of upside! Sold As-is.
Zillow last checked: 8 hours ago
Listing updated: June 24, 2024 at 09:32am
Listed by:
Tracy Winn 978-424-1120,
Realty Vision 978-368-8741,
Kelly Moran 978-660-5189
Bought with:
Hejoma M. Garcia
RE/MAX Diverse
Source: MLS PIN,MLS#: 73230756
Facts & features
Interior
Bedrooms & bathrooms
- Bedrooms: 6
- Bathrooms: 4
- Full bathrooms: 4
Heating
- Forced Air, Natural Gas, Electric, Baseboard
Cooling
- Central Air, None
Appliances
- Included: Oven, Dishwasher, Range, Refrigerator, Washer, Dryer
- Laundry: Electric Dryer Hookup, Washer Hookup
Features
- Ceiling Fan(s), Bathroom with Shower Stall, Pantry, High Speed Internet, Bathroom With Tub & Shower, Internet Available - Broadband, Living Room, Dining Room, Kitchen, Office/Den
- Flooring: Carpet, Wood
- Doors: Insulated Doors
- Windows: Stained Glass Window(s), Insulated Windows
- Basement: Full,Partially Finished,Walk-Out Access,Concrete
- Number of fireplaces: 2
- Fireplace features: Gas
Interior area
- Total structure area: 3,900
- Total interior livable area: 3,900 sqft
Property
Parking
- Total spaces: 7
- Parking features: Paved Drive, Off Street, Paved
- Uncovered spaces: 7
Features
- Patio & porch: Deck - Wood
- Exterior features: Balcony/Deck
Lot
- Size: 0.29 Acres
- Features: Cleared, Gentle Sloping, Level
Details
- Parcel number: M:0076 B:440 L:0000,3307772
- Zoning: Res
Construction
Type & style
- Home type: MultiFamily
- Property subtype: 3 Family
Materials
- Frame
- Foundation: Stone, Brick/Mortar
- Roof: Shingle,Rubber
Condition
- Year built: 1910
Utilities & green energy
- Electric: Circuit Breakers, 100 Amp Service, Individually Metered
- Sewer: Public Sewer
- Water: Public
- Utilities for property: for Gas Range, for Electric Range, for Electric Oven, for Electric Dryer, Washer Hookup
Community & neighborhood
Community
- Community features: Shopping, Pool, Tennis Court(s), Walk/Jog Trails, Medical Facility, Laundromat, Highway Access, Public School
Location
- Region: Clinton
HOA & financial
Other financial information
- Total actual rent: 2500
Other
Other facts
- Road surface type: Paved
Price history
| Date | Event | Price |
|---|---|---|
| 6/24/2024 | Sold | $575,000+4.7%$147/sqft |
Source: MLS PIN #73230756 Report a problem | ||
| 5/13/2024 | Listed for sale | $549,000+2645%$141/sqft |
Source: MLS PIN #73230756 Report a problem | ||
| 8/25/1989 | Sold | $20,000$5/sqft |
Source: Public Record Report a problem | ||
Public tax history
| Year | Property taxes | Tax assessment |
|---|---|---|
| 2025 | $7,183 +16.4% | $540,100 +15% |
| 2024 | $6,172 +3.4% | $469,700 +5.2% |
| 2023 | $5,968 -2.5% | $446,400 +8.8% |
Find assessor info on the county website
Neighborhood: 01510
Nearby schools
GreatSchools rating
- 6/10Clinton Elementary SchoolGrades: PK-4Distance: 0.7 mi
- 4/10Clinton Middle SchoolGrades: 5-8Distance: 1.6 mi
- 3/10Clinton Senior High SchoolGrades: PK,9-12Distance: 1.7 mi
Schools provided by the listing agent
- Elementary: C.E.S.
- Middle: C.M.S.
- High: C.H.S.
Source: MLS PIN. This data may not be complete. We recommend contacting the local school district to confirm school assignments for this home.
Get a cash offer in 3 minutes
Find out how much your home could sell for in as little as 3 minutes with a no-obligation cash offer.
Estimated market value$717,400
Get a cash offer in 3 minutes
Find out how much your home could sell for in as little as 3 minutes with a no-obligation cash offer.
Estimated market value
$717,400

