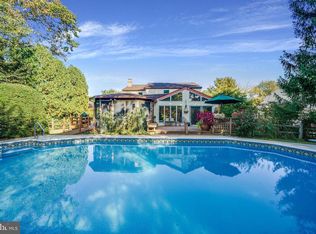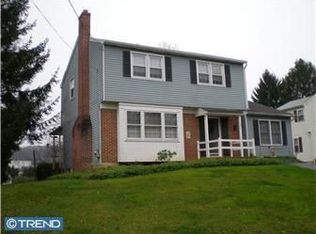Sold for $625,000
$625,000
21 Birch Rd, Malvern, PA 19355
4beds
2,232sqft
Single Family Residence
Built in 1973
0.42 Acres Lot
$744,500 Zestimate®
$280/sqft
$3,560 Estimated rent
Home value
$744,500
$707,000 - $789,000
$3,560/mo
Zestimate® history
Loading...
Owner options
Explore your selling options
What's special
Located on a quiet street in Malvern, this updated 4 Bedroom 2.2 Bath colonial home features all the modern amenities you desire, and is situated on an expansive beautifully landscaped lot. The welcoming brick pathway leads you into the center hall foyer. Left of the foyer, the living room boasts wood beamed ceilings, detailed chair rail with picture moldings, and a wood-burning fireplace with a brick surround and wood mantle. The formal dining room sits across the hall and features a large double window and recessed lighting that continues into the newly updated kitchen. Modern shaker-style cabinets fill the room and are accented by granite countertops, subway tile backsplash, stainless steel appliances and a floating center island. A tile-floored hallway leads to a versatile flex room with an abundance of cabinet storage, quartz countertop, a built-in desk, a prep area with sink, and a storage pantry - the perfect space for a home office, homework area, or hobby room. This space also features a laundry alcove and an attached powder room. Just beyond is a large mudroom, with a custom built-in storage unit and bench, and a side entrance from the driveway. A second powder room is conveniently located near the steps to the lower level. Unwind in the lower-level family room with brand-new wall-to-wall carpet and a built-in wet bar with mini fridge. There is also access to the unfinished utility room and storage area. In the warmer months you will enjoy entertaining on the screened-in porch, which has a vaulted ceiling with a ceiling fan and a TV cabinet, and BBQs the attached deck, enjoying the beautiful views of your secluded, fenced-in rear yard. The upper level has four bedrooms with hardwood floors (some covered with wall-to-wall carpet), and an updated hall bath with marble floor, granite top vanity, and tub shower. The primary suite has a double-door closet and an en suite bathroom. The location is ideal, near all the shops and restaurants along Route 30 with easy access to major thoroughfares and public transportation. Situated in the heart of the Great Valley School District, this home is close to an abundance of parks and green spaces and access to the Chester Valley Trail. This home is move-in ready and comes with a home warranty!
Zillow last checked: 8 hours ago
Listing updated: February 28, 2023 at 04:53am
Listed by:
Debbie Particelli 610-506-9548,
Compass RE
Bought with:
Bill Rosato, RS293206
BHHS Fox & Roach Malvern-Paoli
Barbara Cranford, RS186648L
BHHS Fox & Roach-Haverford
Source: Bright MLS,MLS#: PACT2039182
Facts & features
Interior
Bedrooms & bathrooms
- Bedrooms: 4
- Bathrooms: 4
- Full bathrooms: 2
- 1/2 bathrooms: 2
- Main level bathrooms: 2
Basement
- Area: 370
Heating
- Hot Water, Baseboard, Oil
Cooling
- Central Air, Electric
Appliances
- Included: Built-In Range, Microwave, Dishwasher, Dryer, Freezer, Washer, Tankless Water Heater, Refrigerator, Water Heater
- Laundry: Has Laundry, Main Level
Features
- Upgraded Countertops, Recessed Lighting, Dining Area, Bathroom - Tub Shower, Ceiling Fan(s), Primary Bath(s), Bathroom - Stall Shower
- Flooring: Hardwood, Ceramic Tile, Carpet, Marble, Laminate, Wood
- Basement: Partial,Partially Finished
- Number of fireplaces: 1
- Fireplace features: Brick, Wood Burning
Interior area
- Total structure area: 2,232
- Total interior livable area: 2,232 sqft
- Finished area above ground: 1,862
- Finished area below ground: 370
Property
Parking
- Parking features: Asphalt, Driveway, Off Street
- Has uncovered spaces: Yes
Accessibility
- Accessibility features: None
Features
- Levels: Two
- Stories: 2
- Patio & porch: Deck, Screened, Enclosed, Porch
- Exterior features: Other
- Pool features: None
- Fencing: Full
Lot
- Size: 0.42 Acres
- Features: Front Yard, Landscaped, Level, Open Lot, Suburban
Details
- Additional structures: Above Grade, Below Grade
- Parcel number: 4204K0040
- Zoning: R10
- Special conditions: Standard
Construction
Type & style
- Home type: SingleFamily
- Architectural style: Colonial
- Property subtype: Single Family Residence
Materials
- Brick, Asbestos
- Foundation: Block
Condition
- Good
- New construction: No
- Year built: 1973
Utilities & green energy
- Sewer: Public Sewer
- Water: Public
Community & neighborhood
Location
- Region: Malvern
- Subdivision: None Available
- Municipality: EAST WHITELAND TWP
Other
Other facts
- Listing agreement: Exclusive Agency
- Ownership: Fee Simple
Price history
| Date | Event | Price |
|---|---|---|
| 2/28/2023 | Sold | $625,000+4.3%$280/sqft |
Source: | ||
| 2/6/2023 | Pending sale | $599,000$268/sqft |
Source: | ||
| 2/4/2023 | Listed for sale | $599,000+58.9%$268/sqft |
Source: | ||
| 7/24/2008 | Sold | $377,000+14.3%$169/sqft |
Source: Public Record Report a problem | ||
| 8/30/2004 | Sold | $329,900+78.3%$148/sqft |
Source: Public Record Report a problem | ||
Public tax history
| Year | Property taxes | Tax assessment |
|---|---|---|
| 2025 | $4,465 +3.6% | $146,720 |
| 2024 | $4,309 +2.5% | $146,720 |
| 2023 | $4,204 +2.7% | $146,720 |
Find assessor info on the county website
Neighborhood: Frazer
Nearby schools
GreatSchools rating
- 8/10Kathryn D. Markley El SchoolGrades: K-5Distance: 0.7 mi
- 7/10Great Valley Middle SchoolGrades: 6-8Distance: 1.6 mi
- 10/10Great Valley High SchoolGrades: 9-12Distance: 1.6 mi
Schools provided by the listing agent
- District: Great Valley
Source: Bright MLS. This data may not be complete. We recommend contacting the local school district to confirm school assignments for this home.
Get a cash offer in 3 minutes
Find out how much your home could sell for in as little as 3 minutes with a no-obligation cash offer.
Estimated market value$744,500
Get a cash offer in 3 minutes
Find out how much your home could sell for in as little as 3 minutes with a no-obligation cash offer.
Estimated market value
$744,500

