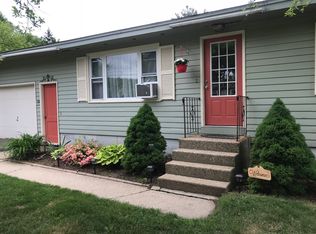One story living in lovely Hooksett neighborhood! Hardwood floors, updated kitchen, fenced in back yard, oversized garage, this home invites you to relax and enjoy all the comforts it has to offer. A pellet stove keeps you warm for less on those cold winter nights, and tilt out windows allow you to enjoy the warm summer air, even when it's raining. A partially finished basement has a built in bar and table space which stays with the home, and great closet space & built in storage for all of your belongings. The partially finished basement has a separate laundry room, space to exercise, entertaining space and a perfect TV nook! The deduct meter for the front spigot allows you to save on sewer bills for all your outdoor water usage and the water heater was just replaced in December.
This property is off market, which means it's not currently listed for sale or rent on Zillow. This may be different from what's available on other websites or public sources.

