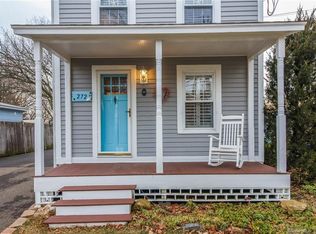Sold for $440,000
$440,000
21 Berry Patch Road, Branford, CT 06405
4beds
1,573sqft
Single Family Residence
Built in 1951
0.28 Acres Lot
$548,700 Zestimate®
$280/sqft
$3,514 Estimated rent
Home value
$548,700
$505,000 - $598,000
$3,514/mo
Zestimate® history
Loading...
Owner options
Explore your selling options
What's special
Welcome to this custom-built, meticulously maintained, Cape-style brick home, perfectly situated on a corner lot in the heart of Branford! Key features of this home include central air, natural gas, an oversized, detached two car garage with workshop area, wrap around driveway, and it's highly sought after location! Step into the spacious living room where an abundance of natural lights flows in through the many windows, adorned by hardwood floors, and a wood-burning fireplace. The eat-in kitchen is enhanced with updated cabinets and countertops, providing ample storage space and functionality. Enjoy the option of one level living, as the first floor boasts two bedrooms complete with individual closets and hardwood floors, a full bathroom, and laundry. Upstairs you will find two more generously sized bedrooms where a dormer adds even more space and comfort, as well as a half bath. While the laundry area is currently in a first-floor bedroom closet, it could be relocated to the easily accessible basement where the washer/dryer were previously located. Outside you have an oversized two-car garage, wired for an emergency generator, as well as a wrap-around driveway providing access from both Berry Patch Road and Linsley Street, giving you ample parking space and accessibility. The location is unbeatable with the Branford Center, Branford Point, and Short Beach all just minutes away, offering local charm, outdoor adventures, town library, shopping, restaurants, & more! Don't miss this opportunity to own a well-maintained, custom built home, in a fantastic location!
Zillow last checked: 8 hours ago
Listing updated: January 02, 2025 at 06:48am
Listed by:
The One Team At William Raveis Real Estate,
Victoria Tavares 203-492-9115,
William Raveis Real Estate 203-453-0391
Bought with:
Gene Pica, RES.0539011
RE/MAX Alliance
Source: Smart MLS,MLS#: 24052828
Facts & features
Interior
Bedrooms & bathrooms
- Bedrooms: 4
- Bathrooms: 2
- Full bathrooms: 1
- 1/2 bathrooms: 1
Primary bedroom
- Features: Full Bath, Walk-In Closet(s), Hardwood Floor
- Level: Upper
- Area: 229.43 Square Feet
- Dimensions: 13.11 x 17.5
Bedroom
- Features: Hardwood Floor
- Level: Main
- Area: 132.25 Square Feet
- Dimensions: 11.5 x 11.5
Bedroom
- Features: Vinyl Floor
- Level: Main
- Area: 155.82 Square Feet
- Dimensions: 10.6 x 14.7
Bedroom
- Features: Hardwood Floor
- Level: Upper
- Area: 139.65 Square Feet
- Dimensions: 10.5 x 13.3
Bathroom
- Level: Main
- Area: 46.86 Square Feet
- Dimensions: 6.6 x 7.1
Kitchen
- Features: Vinyl Floor
- Level: Main
- Area: 96.57 Square Feet
- Dimensions: 9.11 x 10.6
Living room
- Features: Fireplace, Hardwood Floor
- Level: Main
- Area: 233.24 Square Feet
- Dimensions: 11.9 x 19.6
Heating
- Radiator, Natural Gas
Cooling
- Central Air
Appliances
- Included: Oven/Range, Refrigerator, Dishwasher, Washer, Dryer, Gas Water Heater, Water Heater
- Laundry: Main Level
Features
- Basement: Full
- Attic: None
- Number of fireplaces: 1
Interior area
- Total structure area: 1,573
- Total interior livable area: 1,573 sqft
- Finished area above ground: 1,573
Property
Parking
- Total spaces: 5
- Parking features: Detached, Paved, Driveway, Private
- Garage spaces: 2
- Has uncovered spaces: Yes
Lot
- Size: 0.28 Acres
- Features: Corner Lot
Details
- Parcel number: 1061815
- Zoning: R3
Construction
Type & style
- Home type: SingleFamily
- Architectural style: Cape Cod
- Property subtype: Single Family Residence
Materials
- Aluminum Siding, Brick
- Foundation: Block
- Roof: Asphalt
Condition
- New construction: No
- Year built: 1951
Utilities & green energy
- Sewer: Public Sewer
- Water: Public
Community & neighborhood
Community
- Community features: Health Club, Library, Medical Facilities, Park, Near Public Transport
Location
- Region: Branford
Price history
| Date | Event | Price |
|---|---|---|
| 12/30/2024 | Sold | $440,000+0%$280/sqft |
Source: | ||
| 11/19/2024 | Pending sale | $439,900$280/sqft |
Source: | ||
| 11/12/2024 | Price change | $439,900-2.2%$280/sqft |
Source: | ||
| 10/13/2024 | Listed for sale | $450,000$286/sqft |
Source: | ||
Public tax history
| Year | Property taxes | Tax assessment |
|---|---|---|
| 2025 | $6,640 +5.8% | $310,300 +50.7% |
| 2024 | $6,276 +2% | $205,900 |
| 2023 | $6,154 +1.5% | $205,900 |
Find assessor info on the county website
Neighborhood: Branford Center
Nearby schools
GreatSchools rating
- 7/10John B. Sliney SchoolGrades: PK-4Distance: 1.1 mi
- 6/10Francis Walsh Intermediate SchoolGrades: 5-8Distance: 2.6 mi
- 5/10Branford High SchoolGrades: 9-12Distance: 1.8 mi
Schools provided by the listing agent
- High: Branford
Source: Smart MLS. This data may not be complete. We recommend contacting the local school district to confirm school assignments for this home.
Get pre-qualified for a loan
At Zillow Home Loans, we can pre-qualify you in as little as 5 minutes with no impact to your credit score.An equal housing lender. NMLS #10287.
Sell with ease on Zillow
Get a Zillow Showcase℠ listing at no additional cost and you could sell for —faster.
$548,700
2% more+$10,974
With Zillow Showcase(estimated)$559,674
