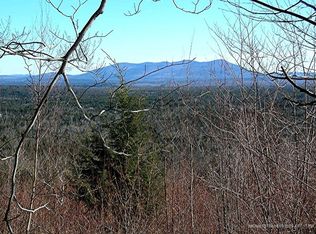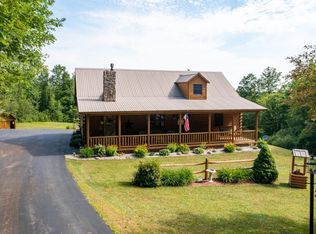Closed
Listed by:
Alex Drummond,
Senne Residential LLC 603-356-9444
Bought with: The Thomas Group of Northern New England, LLC
$985,000
21 Berner Hill Road, Brownfield, ME 04010
3beds
2,816sqft
Single Family Residence
Built in 2009
5.97 Acres Lot
$993,200 Zestimate®
$350/sqft
$3,697 Estimated rent
Home value
$993,200
Estimated sales range
Not available
$3,697/mo
Zestimate® history
Loading...
Owner options
Explore your selling options
What's special
GOLDEN EAGLE LOG HOME WITH MOUNTAIN VIEWS ON NEARLY SIX ACRES. This custom-built log home offers over 2,800 square feet of living space across three levels, blending the warmth of natural wood with abundant light and thoughtful details throughout. The main level features an open kitchen, dining, and great room with vaulted ceilings, exposed beams, and a striking floor-to-ceiling stone hearth with fireplace, all framed by mountain views. Two bedrooms and a full bath complete this floor. Upstairs, a lofted study leads to the private primary suite with walk-in closet and full bath. The finished, walk-out lower level offers a spacious living room with gas stove, large windows that capture the views, a cozy retreat nook, ¾ bath, and laundry room. Practical features include a mudroom entry, attached two-car garage, and an oversized detached heated garage with finished space above—ideal for a studio, office, or guest accommodations. Outdoor living is a highlight, with a wraparound deck, covered entry porch, and screened porch off the dining area. A hot tub and stone patio with firepit overlook the meadow and the sweeping views of Pleasant Mountain. Privately set within the Fryeburg Academy school district, the home is just a short drive to North Conway and the White Mountains, and just over an hour to the Maine coast.
Zillow last checked: 8 hours ago
Listing updated: October 10, 2025 at 04:29pm
Listed by:
Alex Drummond,
Senne Residential LLC 603-356-9444
Bought with:
Jackson Thomas
The Thomas Group of Northern New England, LLC
Source: PrimeMLS,MLS#: 5058519
Facts & features
Interior
Bedrooms & bathrooms
- Bedrooms: 3
- Bathrooms: 3
- Full bathrooms: 2
- 3/4 bathrooms: 1
Heating
- Propane, Direct Vent, Electric, ENERGY STAR Qualified Equipment, Forced Air, Heat Pump, Hot Air, Zoned, Gas Stove
Cooling
- Central Air, Mini Split
Appliances
- Included: Dishwasher, Dryer, Range Hood, Electric Range, Refrigerator, Washer, Propane Water Heater, Instant Hot Water, Tankless Water Heater
- Laundry: Laundry Hook-ups, In Basement
Features
- Cathedral Ceiling(s), Ceiling Fan(s), Dining Area, Hearth, Kitchen Island, Living/Dining, Primary BR w/ BA, Natural Light, Natural Woodwork, Walk-In Closet(s)
- Flooring: Hardwood, Laminate, Tile
- Basement: Climate Controlled,Daylight,Finished,Full,Insulated,Interior Stairs,Walkout,Interior Access,Exterior Entry,Interior Entry
- Number of fireplaces: 1
- Fireplace features: Wood Burning, 1 Fireplace
Interior area
- Total structure area: 2,876
- Total interior livable area: 2,816 sqft
- Finished area above ground: 1,886
- Finished area below ground: 930
Property
Parking
- Total spaces: 4
- Parking features: Gravel, Auto Open, Direct Entry, Heated Garage, Storage Above, Driveway, Garage, Electric Vehicle Charging Station(s), Attached, Detached
- Garage spaces: 4
- Has uncovered spaces: Yes
Features
- Levels: 1.75,Walkout Lower Level
- Stories: 1
- Patio & porch: Covered Porch, Screened Porch
- Exterior features: Deck, Shed
- Has spa: Yes
- Spa features: Heated
- Has view: Yes
- View description: Mountain(s)
- Frontage length: Road frontage: 250
Lot
- Size: 5.97 Acres
- Features: Country Setting, Sloped, Views
Details
- Parcel number: BRWFMR12L00600B
- Zoning description: None
- Other equipment: Standby Generator
Construction
Type & style
- Home type: SingleFamily
- Architectural style: Contemporary
- Property subtype: Single Family Residence
Materials
- Log Home, Log Exterior, Log Siding Exterior
- Foundation: Concrete
- Roof: Metal,Architectural Shingle
Condition
- New construction: No
- Year built: 2009
Utilities & green energy
- Electric: Circuit Breakers, Generator
- Sewer: Private Sewer, Septic Tank
- Utilities for property: Cable Available, Propane, Phone Available, Satellite Internet
Community & neighborhood
Location
- Region: Brownfield
Other
Other facts
- Road surface type: Gravel, Paved
Price history
| Date | Event | Price |
|---|---|---|
| 10/10/2025 | Sold | $985,000-1%$350/sqft |
Source: | ||
| 10/10/2025 | Pending sale | $995,000$353/sqft |
Source: | ||
| 9/8/2025 | Contingent | $995,000$353/sqft |
Source: | ||
| 8/27/2025 | Listed for sale | $995,000+105.2%$353/sqft |
Source: | ||
| 9/23/2019 | Listing removed | $485,000$172/sqft |
Source: Badger Realty #4761370 Report a problem | ||
Public tax history
| Year | Property taxes | Tax assessment |
|---|---|---|
| 2024 | $10,775 +52.6% | $807,109 +103.5% |
| 2023 | $7,059 +16.5% | $396,589 +9.7% |
| 2022 | $6,057 +25.5% | $361,625 |
Find assessor info on the county website
Neighborhood: 04010
Nearby schools
GreatSchools rating
- 10/10Denmark Elementary SchoolGrades: K-4Distance: 6.4 mi
- NAMolly Ockett Middle SchoolGrades: 6-8Distance: 5.1 mi
Schools provided by the listing agent
- Elementary: Brownfield Denmark Elementary
- Middle: Molly Ockett Middle School
- High: Fryeburg Academy
- District: MSAD #72
Source: PrimeMLS. This data may not be complete. We recommend contacting the local school district to confirm school assignments for this home.

Get pre-qualified for a loan
At Zillow Home Loans, we can pre-qualify you in as little as 5 minutes with no impact to your credit score.An equal housing lender. NMLS #10287.

