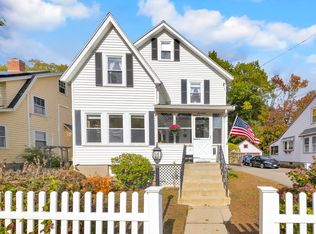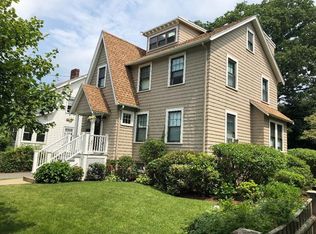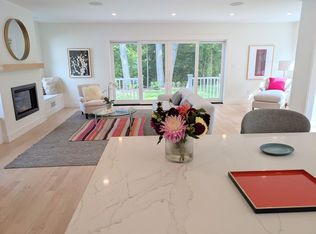Sold for $1,055,000
$1,055,000
21 Berkeley St, Arlington, MA 02474
3beds
1,564sqft
Single Family Residence
Built in 1931
5,715 Square Feet Lot
$1,141,300 Zestimate®
$675/sqft
$3,800 Estimated rent
Home value
$1,141,300
$1.07M - $1.22M
$3,800/mo
Zestimate® history
Loading...
Owner options
Explore your selling options
What's special
Gorgeous New England colonial w/amazing backyard steps from McClennen Park! This sunny & bright 3 BD / 1.5 BA has hardwood floors throughout & features a recently renovated modern eat-in kitchen w/quartz counters, SS appliances, under-cabinet lighting & great counter space. Cozy living room w/beamed ceilings & wood burning fireplace leads out to a radiant sun room. Spacious dining room w/crown molding & built-in china cabinet. Fantastic enclosed front porch w/beadboard ceiling perfect for a glass of wine or morning coffee. 3 bedrooms on 2nd level, ideal for families w/kids. Additional finished rooms on lower level include a bonus room & home office, & tons of storage space for a workshop or gardener. Entertain & grill in the landscaped backyard w/brick patio that backs up to wooded walking trails. Buderus gas boiler, mini-split A/C's, newer solar panels, & many other recent updates. Close to the park, Peirce School, Summer St / Mass Ave shops & restaurants, Wilson Farm, Rt 2 & more!
Zillow last checked: 8 hours ago
Listing updated: May 16, 2023 at 11:28am
Listed by:
Paul Hryb 617-312-9591,
Maloney Properties, Inc. 781-943-0200
Bought with:
Carolyn Sheehan
Compass
Source: MLS PIN,MLS#: 73095124
Facts & features
Interior
Bedrooms & bathrooms
- Bedrooms: 3
- Bathrooms: 2
- Full bathrooms: 1
- 1/2 bathrooms: 1
Primary bedroom
- Features: Ceiling Fan(s), Closet, Flooring - Hardwood, Lighting - Overhead
- Level: Second
Bedroom 2
- Features: Ceiling Fan(s), Closet, Flooring - Hardwood, Lighting - Overhead
- Level: Second
Bedroom 3
- Features: Closet, Flooring - Hardwood, Lighting - Overhead
- Level: Second
Bathroom 1
- Features: Bathroom - Full, Bathroom - Tiled With Tub & Shower, Flooring - Stone/Ceramic Tile, Countertops - Stone/Granite/Solid, Lighting - Sconce, Lighting - Overhead
- Level: Second
Bathroom 2
- Features: Bathroom - Half, Flooring - Hardwood, Remodeled, Lighting - Overhead
- Level: First
Dining room
- Features: Closet/Cabinets - Custom Built, Flooring - Hardwood, Lighting - Overhead, Crown Molding
- Level: First
Kitchen
- Features: Closet, Flooring - Hardwood, Dining Area, Countertops - Stone/Granite/Solid, Cabinets - Upgraded, Exterior Access, Recessed Lighting, Remodeled, Stainless Steel Appliances, Gas Stove
- Level: First
Living room
- Features: Flooring - Hardwood
- Level: First
Office
- Features: Flooring - Wall to Wall Carpet, Lighting - Overhead
- Level: Basement
Heating
- Baseboard, Hot Water, Natural Gas
Cooling
- Ductless
Appliances
- Included: Gas Water Heater, Water Heater, Range, Dishwasher, Disposal, Microwave, Refrigerator
- Laundry: In Basement, Electric Dryer Hookup, Washer Hookup
Features
- Lighting - Overhead, Lighting - Sconce, Closet, Bonus Room, Office, Sun Room, Entry Hall
- Flooring: Tile, Carpet, Hardwood, Flooring - Wall to Wall Carpet, Flooring - Hardwood
- Windows: Screens
- Basement: Full,Partially Finished,Walk-Out Access
- Number of fireplaces: 1
- Fireplace features: Living Room
Interior area
- Total structure area: 1,564
- Total interior livable area: 1,564 sqft
Property
Parking
- Total spaces: 2
- Parking features: Under, Storage, Workshop in Garage, Off Street, Paved
- Has attached garage: Yes
- Uncovered spaces: 2
Accessibility
- Accessibility features: No
Features
- Patio & porch: Porch - Enclosed, Patio
- Exterior features: Porch - Enclosed, Patio, Rain Gutters, Professional Landscaping, Sprinkler System, Screens, Fenced Yard, Garden
- Fencing: Fenced/Enclosed,Fenced
Lot
- Size: 5,715 sqft
- Features: Wooded, Level
Details
- Parcel number: 326556
- Zoning: R1
Construction
Type & style
- Home type: SingleFamily
- Architectural style: Colonial
- Property subtype: Single Family Residence
Materials
- Frame
- Foundation: Concrete Perimeter
- Roof: Shingle
Condition
- Year built: 1931
Utilities & green energy
- Electric: Circuit Breakers, 100 Amp Service
- Sewer: Public Sewer
- Water: Public
- Utilities for property: for Gas Range, for Electric Dryer, Washer Hookup
Green energy
- Energy efficient items: Thermostat
- Energy generation: Solar
Community & neighborhood
Community
- Community features: Public Transportation, Shopping, Pool, Tennis Court(s), Park, Walk/Jog Trails, Golf, Medical Facility, Laundromat, Bike Path, Conservation Area, Highway Access, House of Worship, Private School, Public School, T-Station
Location
- Region: Arlington
- Subdivision: McClennen Park Neighborhood
Other
Other facts
- Listing terms: Contract
Price history
| Date | Event | Price |
|---|---|---|
| 5/16/2023 | Sold | $1,055,000+17.2%$675/sqft |
Source: MLS PIN #73095124 Report a problem | ||
| 4/11/2023 | Contingent | $899,900$575/sqft |
Source: MLS PIN #73095124 Report a problem | ||
| 4/5/2023 | Listed for sale | $899,900+69.8%$575/sqft |
Source: MLS PIN #73095124 Report a problem | ||
| 7/31/2009 | Sold | $530,000+1.9%$339/sqft |
Source: Public Record Report a problem | ||
| 5/16/2009 | Listed for sale | $519,900+10.2%$332/sqft |
Source: NRT NewEngland #70916749 Report a problem | ||
Public tax history
| Year | Property taxes | Tax assessment |
|---|---|---|
| 2025 | $9,769 +7% | $907,100 +5.2% |
| 2024 | $9,134 +2% | $862,500 +8% |
| 2023 | $8,952 +4.1% | $798,600 +6% |
Find assessor info on the county website
Neighborhood: 02474
Nearby schools
GreatSchools rating
- 8/10Peirce SchoolGrades: K-5Distance: 0.2 mi
- 9/10Ottoson Middle SchoolGrades: 7-8Distance: 0.8 mi
- 10/10Arlington High SchoolGrades: 9-12Distance: 1.3 mi
Schools provided by the listing agent
- Elementary: Peirce
- Middle: Ottoson
- High: Arlington High
Source: MLS PIN. This data may not be complete. We recommend contacting the local school district to confirm school assignments for this home.
Get a cash offer in 3 minutes
Find out how much your home could sell for in as little as 3 minutes with a no-obligation cash offer.
Estimated market value$1,141,300
Get a cash offer in 3 minutes
Find out how much your home could sell for in as little as 3 minutes with a no-obligation cash offer.
Estimated market value
$1,141,300


