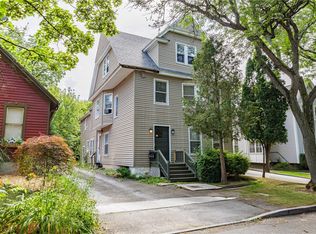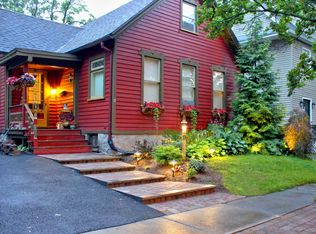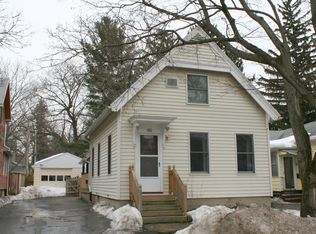Closed
$207,000
21 Benton St, Rochester, NY 14620
5beds
1,278sqft
Single Family Residence
Built in 1910
6,364.12 Square Feet Lot
$230,200 Zestimate®
$162/sqft
$1,992 Estimated rent
Maximize your home sale
Get more eyes on your listing so you can sell faster and for more.
Home value
$230,200
$212,000 - $251,000
$1,992/mo
Zestimate® history
Loading...
Owner options
Explore your selling options
What's special
This 5 Bedroom Classic Home is Filled with Charm! Beautiful Wood Trim, Tall Ceilings, Spacious Rooms, Hardwoods, and Large Backyard has been Lovingly Maintained. Large Kitchen Complete with Tin Ceiling! Popular South Wedge Area with ample parking and garage. A Must See! Delayed Negotiations Monday December 5th at 1:00.
Zillow last checked: 8 hours ago
Listing updated: March 24, 2023 at 03:10pm
Listed by:
Michael J. Fox 585-218-6825,
RE/MAX Realty Group,
Heidi B Scheer,
RE/MAX Realty Group
Bought with:
Robert Piazza Palotto, 10311210084
RE/MAX Plus
Source: NYSAMLSs,MLS#: R1446519 Originating MLS: Rochester
Originating MLS: Rochester
Facts & features
Interior
Bedrooms & bathrooms
- Bedrooms: 5
- Bathrooms: 2
- Full bathrooms: 1
- 1/2 bathrooms: 1
- Main level bathrooms: 1
- Main level bedrooms: 1
Heating
- Gas, Hot Water
Appliances
- Included: Dryer, Disposal, Gas Oven, Gas Range, Gas Water Heater, Refrigerator, Washer
- Laundry: In Basement
Features
- Ceiling Fan(s), Den, Eat-in Kitchen, Great Room, Natural Woodwork, Bedroom on Main Level, Programmable Thermostat, Workshop
- Flooring: Carpet, Hardwood, Varies, Vinyl
- Basement: Full
- Has fireplace: No
Interior area
- Total structure area: 1,278
- Total interior livable area: 1,278 sqft
Property
Parking
- Total spaces: 1
- Parking features: Detached, Electricity, Garage, Storage, Workshop in Garage
- Garage spaces: 1
Features
- Patio & porch: Deck, Open, Porch
- Exterior features: Blacktop Driveway, Deck, Fence
- Fencing: Partial
Lot
- Size: 6,364 sqft
- Dimensions: 40 x 158
- Features: Near Public Transit, Rectangular, Rectangular Lot, Residential Lot
Details
- Parcel number: 26140012180000020030000000
- Special conditions: Standard
Construction
Type & style
- Home type: SingleFamily
- Architectural style: Cape Cod,Colonial,Historic/Antique,Two Story
- Property subtype: Single Family Residence
Materials
- Vinyl Siding, Copper Plumbing, PEX Plumbing
- Foundation: Stone
- Roof: Asphalt
Condition
- Resale
- Year built: 1910
Utilities & green energy
- Electric: Circuit Breakers
- Sewer: Connected
- Water: Connected, Public
- Utilities for property: Sewer Connected, Water Connected
Community & neighborhood
Location
- Region: Rochester
- Subdivision: Gregory
Other
Other facts
- Listing terms: Cash,Conventional,FHA,USDA Loan,VA Loan
Price history
| Date | Event | Price |
|---|---|---|
| 1/17/2023 | Sold | $207,000+18.4%$162/sqft |
Source: | ||
| 12/5/2022 | Pending sale | $174,900$137/sqft |
Source: | ||
| 11/30/2022 | Listed for sale | $174,900$137/sqft |
Source: | ||
Public tax history
| Year | Property taxes | Tax assessment |
|---|---|---|
| 2024 | -- | $207,000 +65.3% |
| 2023 | -- | $125,200 |
| 2022 | -- | $125,200 |
Find assessor info on the county website
Neighborhood: Ellwanger-Barry
Nearby schools
GreatSchools rating
- 2/10Anna Murray-Douglass AcademyGrades: PK-8Distance: 0.4 mi
- 1/10James Monroe High SchoolGrades: 9-12Distance: 0.6 mi
- 2/10School Without WallsGrades: 9-12Distance: 0.7 mi
Schools provided by the listing agent
- District: Rochester
Source: NYSAMLSs. This data may not be complete. We recommend contacting the local school district to confirm school assignments for this home.


