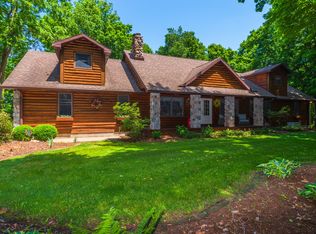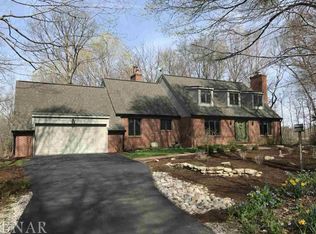Closed
$350,000
21 Bent Tree Ln, Towanda, IL 61776
3beds
2,274sqft
Single Family Residence
Built in 1986
0.53 Acres Lot
$378,000 Zestimate®
$154/sqft
$2,451 Estimated rent
Home value
$378,000
$359,000 - $401,000
$2,451/mo
Zestimate® history
Loading...
Owner options
Explore your selling options
What's special
Welcome to this enchanting 3-bedroom, 2-story home nestled on a picturesque half-acre wooded lot. As you approach, the lush greenery embraces the property, creating a natural oasis that offers both privacy and tranquility. Step inside, and you'll immediately notice the seamless blend of charm and comfort. The open feel of the vaulted ceiling entry easily moves you from the cozy family room with its inviting fireplace to the spacious kitchen and dining area, perfect for hosting gatherings. The heart of the home is undoubtedly the well spaced kitchen. Boasting ample cabinet space and easy access to a beautiful screened in porch. Imagine preparing meals while gazing out at the changing seasons through the window over the sink. Ascending the staircase, you'll find the bedrooms thoughtfully positioned to maximize privacy. The primary bedroom is a true escape from it all, complete with an en-suite bathroom featuring a custom walk in closet and custom shower. A standout feature of this property is the expansive outdoor space. The half-acre lot is a canvas for outdoor entertainment. Imagine sipping your morning coffee on the screened in porch as you listen to the soothing sounds of birdsong, or hosting summer barbecues in the shade of the towering trees. The possibilities are as endless as they are inspiring. This home's location offers the best of both worlds - a peaceful retreat that's also conveniently located within easy reach of urban amenities. Come and experience the magic of this home for yourself - schedule your viewing today.
Zillow last checked: 8 hours ago
Listing updated: October 26, 2023 at 11:26am
Listing courtesy of:
B.J. Armstrong 309-275-2521,
Keller Williams Revolution
Bought with:
Karen Wilson, ABR,PSA
Coldwell Banker Real Estate Group
Source: MRED as distributed by MLS GRID,MLS#: 11857292
Facts & features
Interior
Bedrooms & bathrooms
- Bedrooms: 3
- Bathrooms: 3
- Full bathrooms: 3
Primary bedroom
- Features: Bathroom (Full)
- Level: Second
- Area: 221 Square Feet
- Dimensions: 17X13
Bedroom 2
- Level: Second
- Area: 120 Square Feet
- Dimensions: 12X10
Bedroom 3
- Level: Second
- Area: 176 Square Feet
- Dimensions: 11X16
Dining room
- Level: Main
- Area: 192 Square Feet
- Dimensions: 16X12
Family room
- Level: Main
- Area: 270 Square Feet
- Dimensions: 15X18
Other
- Level: Basement
- Area: 270 Square Feet
- Dimensions: 15X18
Game room
- Level: Basement
- Area: 180 Square Feet
- Dimensions: 15X12
Kitchen
- Features: Kitchen (Eating Area-Table Space)
- Level: Main
- Area: 225 Square Feet
- Dimensions: 15X15
Laundry
- Level: Main
- Area: 81 Square Feet
- Dimensions: 9X9
Living room
- Level: Main
- Area: 270 Square Feet
- Dimensions: 15X18
Heating
- Natural Gas, Forced Air
Cooling
- Central Air
Appliances
- Included: Range, Microwave, Dishwasher, Refrigerator, Washer, Dryer
- Laundry: Main Level
Features
- Cathedral Ceiling(s), 1st Floor Full Bath, Walk-In Closet(s)
- Flooring: Hardwood
- Basement: Partially Finished,Full
- Number of fireplaces: 1
Interior area
- Total structure area: 3,588
- Total interior livable area: 2,274 sqft
- Finished area below ground: 782
Property
Parking
- Total spaces: 2
- Parking features: Garage Door Opener, On Site, Garage Owned, Attached, Garage
- Attached garage spaces: 2
- Has uncovered spaces: Yes
Accessibility
- Accessibility features: No Disability Access
Features
- Stories: 2
- Patio & porch: Screened
Lot
- Size: 0.53 Acres
- Dimensions: 150X165X182X143
- Features: Wooded, Mature Trees
Details
- Parcel number: 0829177001
- Special conditions: None
Construction
Type & style
- Home type: SingleFamily
- Architectural style: Traditional
- Property subtype: Single Family Residence
Materials
- Brick, Wood Siding
- Roof: Asphalt
Condition
- New construction: No
- Year built: 1986
Utilities & green energy
- Sewer: Septic Tank
- Water: Shared Well
Community & neighborhood
Location
- Region: Towanda
- Subdivision: Indian Creek
HOA & financial
HOA
- Has HOA: Yes
- HOA fee: $310 quarterly
- Services included: Water, Snow Removal, Other
Other
Other facts
- Listing terms: Conventional
- Ownership: Fee Simple
Price history
| Date | Event | Price |
|---|---|---|
| 10/26/2023 | Sold | $350,000+0%$154/sqft |
Source: | ||
| 9/8/2023 | Contingent | $349,900$154/sqft |
Source: | ||
| 9/1/2023 | Price change | $349,900-6.7%$154/sqft |
Source: | ||
| 8/11/2023 | Listed for sale | $375,000$165/sqft |
Source: | ||
Public tax history
| Year | Property taxes | Tax assessment |
|---|---|---|
| 2024 | $7,623 +7.5% | $106,202 +11.4% |
| 2023 | $7,090 +6.4% | $95,368 +9.5% |
| 2022 | $6,664 +4.4% | $87,086 +5.6% |
Find assessor info on the county website
Neighborhood: 61776
Nearby schools
GreatSchools rating
- 7/10Towanda Elementary SchoolGrades: K-5Distance: 2.6 mi
- 7/10Evans Junior High SchoolGrades: 6-8Distance: 11.5 mi
- 8/10Normal Community High SchoolGrades: 9-12Distance: 4.7 mi
Schools provided by the listing agent
- Elementary: Towanda Elementary
- Middle: Evans Jr High
- High: Normal Community High School
- District: 5
Source: MRED as distributed by MLS GRID. This data may not be complete. We recommend contacting the local school district to confirm school assignments for this home.

Get pre-qualified for a loan
At Zillow Home Loans, we can pre-qualify you in as little as 5 minutes with no impact to your credit score.An equal housing lender. NMLS #10287.

