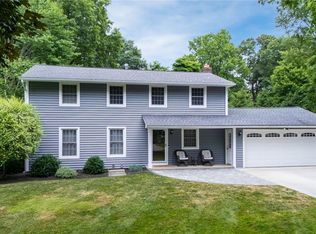Four bed, 2.5 bath colonial situated in a Cul De Sac! Tons of living space with four large sized bedrooms, Living/Dining room combo, and a family room! Updated kitchen with solid surface counter tops and newer cabinets. Gorgeous morning room with lots of windows to enjoy your wooded lot. Beautiful natural woodwork. Delayed negotiations until 9/21/20 at 1pm.
This property is off market, which means it's not currently listed for sale or rent on Zillow. This may be different from what's available on other websites or public sources.
