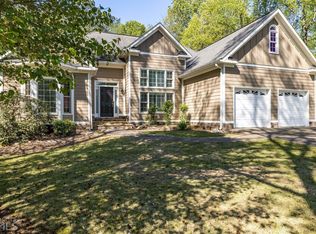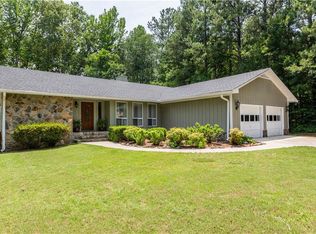Closed
$275,000
21 Bennington Dr NW, Rome, GA 30165
4beds
2,240sqft
Single Family Residence
Built in 1989
0.51 Acres Lot
$271,300 Zestimate®
$123/sqft
$2,346 Estimated rent
Home value
$271,300
Estimated sales range
Not available
$2,346/mo
Zestimate® history
Loading...
Owner options
Explore your selling options
What's special
Beautiful home located at the end of a cul-de-sac in the Williamsburg Estates subdivision. The interior is freshly painted throughout and offers a large family room, kitchen-dining room combo, two bedrooms on the main floor and two bedrooms upstairs. Plenty of storage space upstairs between the two closets and walk in attics on the front and back of the house. The backyard is private and fenced, with a standalone wood deck great for spending time outdoors. There is a lot to love about this home, go view today! *Fence is repaired and tree has been removed*
Zillow last checked: 8 hours ago
Listing updated: August 12, 2024 at 08:12am
Listed by:
Hank R Miller 678-428-8276,
Next Residential Real Estate
Bought with:
Sarah Hawkins, 404164
Ayers Realty, LLC
Source: GAMLS,MLS#: 20178403
Facts & features
Interior
Bedrooms & bathrooms
- Bedrooms: 4
- Bathrooms: 3
- Full bathrooms: 2
- 1/2 bathrooms: 1
- Main level bathrooms: 1
- Main level bedrooms: 2
Kitchen
- Features: Breakfast Area, Kitchen Island, Pantry
Heating
- Forced Air, Heat Pump
Cooling
- Central Air
Appliances
- Included: Dishwasher, Microwave, Oven/Range (Combo), Refrigerator, Stainless Steel Appliance(s)
- Laundry: In Hall
Features
- Master On Main Level
- Flooring: Other
- Basement: Crawl Space
- Number of fireplaces: 1
Interior area
- Total structure area: 2,240
- Total interior livable area: 2,240 sqft
- Finished area above ground: 2,240
- Finished area below ground: 0
Property
Parking
- Parking features: Attached, Carport, Kitchen Level
- Has carport: Yes
Features
- Levels: Two
- Stories: 2
- Patio & porch: Deck, Porch
- Fencing: Fenced,Back Yard
Lot
- Size: 0.51 Acres
- Features: Cul-De-Sac
Details
- Parcel number: G12Z 031
- Special conditions: Agent/Seller Relationship,As Is,Investor Owned
Construction
Type & style
- Home type: SingleFamily
- Architectural style: Traditional
- Property subtype: Single Family Residence
Materials
- Other
- Roof: Composition
Condition
- Resale
- New construction: No
- Year built: 1989
Utilities & green energy
- Sewer: Public Sewer
- Water: Public
- Utilities for property: Cable Available, Sewer Connected, Electricity Available, Natural Gas Available, Phone Available, Water Available
Community & neighborhood
Community
- Community features: None
Location
- Region: Rome
- Subdivision: Williamsburg Estates
Other
Other facts
- Listing agreement: Exclusive Right To Sell
Price history
| Date | Event | Price |
|---|---|---|
| 8/9/2024 | Sold | $275,000-4.8%$123/sqft |
Source: | ||
| 7/27/2024 | Pending sale | $289,000$129/sqft |
Source: | ||
| 7/26/2024 | Contingent | $289,000$129/sqft |
Source: | ||
| 6/3/2024 | Listed for sale | $289,000$129/sqft |
Source: | ||
| 5/9/2024 | Contingent | $289,000$129/sqft |
Source: | ||
Public tax history
| Year | Property taxes | Tax assessment |
|---|---|---|
| 2024 | $4,506 +57.3% | $127,234 +16.5% |
| 2023 | $2,865 +4.2% | $109,199 +19% |
| 2022 | $2,749 +10.1% | $91,732 +14.7% |
Find assessor info on the county website
Neighborhood: 30165
Nearby schools
GreatSchools rating
- 5/10West End Elementary SchoolGrades: PK-6Distance: 2 mi
- 5/10Rome Middle SchoolGrades: 7-8Distance: 6.5 mi
- 6/10Rome High SchoolGrades: 9-12Distance: 6.3 mi
Schools provided by the listing agent
- Elementary: West End
- High: Rome
Source: GAMLS. This data may not be complete. We recommend contacting the local school district to confirm school assignments for this home.
Get pre-qualified for a loan
At Zillow Home Loans, we can pre-qualify you in as little as 5 minutes with no impact to your credit score.An equal housing lender. NMLS #10287.

