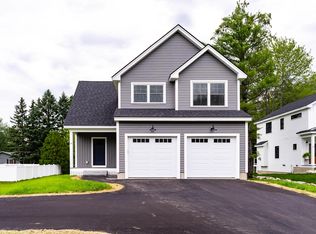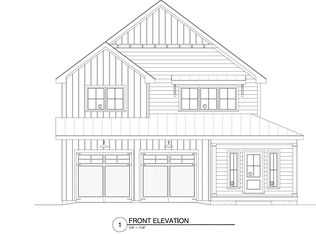2 story house with two car garage and a front porch in desirable Portland location! Approximately 1789 above grade sq ft of living space consisting of 3 beds, 2.5 baths, open concept kitchen, living and dining rooms. Master ensuite offers walk in closet, dual vanities, shower and separate soaking tub. Close to downtown, Capisic Pond and near Rosemont Bakery!
This property is off market, which means it's not currently listed for sale or rent on Zillow. This may be different from what's available on other websites or public sources.


