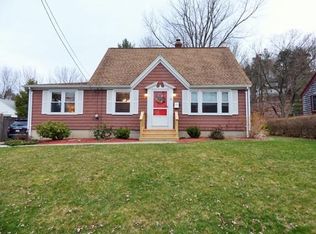Welcome home to this classic Cape Cod style home. Lovingly maintained for years this 3 bedroom 1.5 bath home sits at the end of a dead end road and is surrounded on one side by undevelopable land. Sunken sunroom off of the large living room provides more space for guests when entertaining! Addition onto the kitchen has cathedral ceiling with skylights and big area for dining. Lots of cabinets and counter space too! Gas stove in kitchen is powered by propane. There is a bedroom and full bath on the first floor! New toilets in both bathrooms! Generous size bedrooms upstairs. Quiet street in a desirable neighborhood in Tatnuck Square. MULTIPLE OFFERS! HIGHEST AND BEST DUE BY MONDAY, NOVEMBER 4, 2019 AT 6:00 PM.
This property is off market, which means it's not currently listed for sale or rent on Zillow. This may be different from what's available on other websites or public sources.
