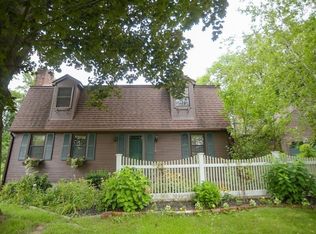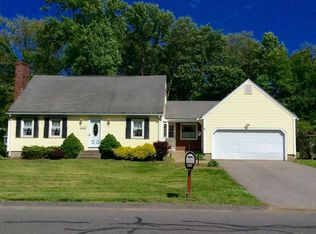Amazing split-entry home in Tatham on a dead end street is bigger than it looks! Entryway with slate tile floor and updated lighting leads to the formal living room with hardwoods, beautiful archways, fireplace and picture window. Hardwoods continue into the dining room with new chandelier and picture window overlooking the backyard. The eat-in kitchen is light and bright with plenty of counter space, peninsula, custom bar top, garden window and access to the deck. Spacious master bedroom has hardwoods, a walk-in closet and full master bath. Two additional bedrooms on this level with hardwoods. The main bath has tile floor and shower/tub combo. If you need more space for guests or in-laws, fourth and fifth bedrooms have their own semi-private entrance and offer lots of space and cedar closet. Family room in lower level has its own full bath and laundry. More features include an inviting sunroom with skylights, basement with more storage, one-car garage, large yard and newer roof (APO).
This property is off market, which means it's not currently listed for sale or rent on Zillow. This may be different from what's available on other websites or public sources.


