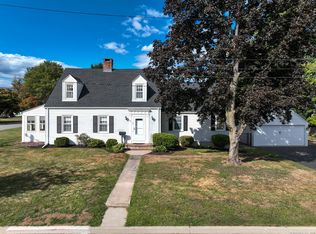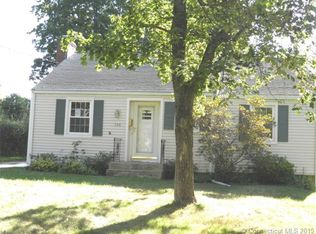Cared-for colonial/cape home offers charm and character to spare. Owners have made considerable improvements with an eye towards energy efficiency and cost retention: newer roof, added insulation, Pella windows & slider plus newer hot water heater. If you crave 4 bedrooms, 2 full baths, oak hardwood flooring, fireplace with handsome wood trim, look no further than this address. Owners utilize main level bedroom as a den and TV room. Décor is neutral and freshened with new paint. Former upstairs half bath now renovated to a full bath with shower. Precious little to do but move-in. You will feel quite snug and cozy in this immaculate home. Outside is as pleasing and nearly as care-free as the interior. House is nicely set on its corner lot with lovely plantings adding privacy and visual appeal to all. Who needs a large back yard when this home offers two large and level side yards? Green thumbs will feel welcome here. For the buyer who values access to the 'fast track', no problem here. You will have ready access to all major routes, local shopping, dining and so much more. Veteran's Park is a public, city park a short walk away and popular with area residents. It may be quiet this time of year but it provides a quiet refuge and beauty at no cost. It's still a great time to buy; so take advantage of what you'll find herein. What a wonderful way to end the year; a home of your own.
This property is off market, which means it's not currently listed for sale or rent on Zillow. This may be different from what's available on other websites or public sources.


