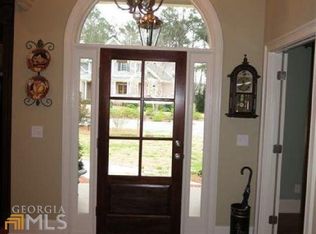Absolutely exquisite home in beautiful Horseleg Plantation that delivers both warmth and elegance. Details and finishes were not spared to provide distinctive touches to be truly enjoyed, including crown molding, granite, 24 ft barrel ceiling, heart pine floors, and much more. Master is on the main, and it boasts 5 additional bedrooms and total of 4 full/2 half baths! Inviting "man cave" on upper level with stone fireplace and a full bar is a must see, and the basement with full kitchen is just fantastic too. Pictures don't do this one true justice...schedule your private tour soon to fully appreciate its magnificence! Be sure to watch the virtual tour video.
This property is off market, which means it's not currently listed for sale or rent on Zillow. This may be different from what's available on other websites or public sources.
