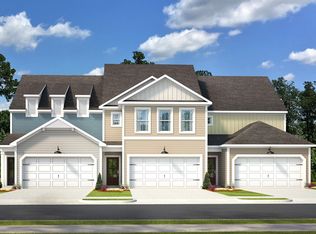Sold for $306,500 on 04/18/23
$306,500
21 Bellasera Way #141, Richmond Hill, GA 31324
3beds
2,025sqft
Townhouse
Built in 2018
5,793.48 Square Feet Lot
$322,700 Zestimate®
$151/sqft
$2,683 Estimated rent
Home value
$322,700
$307,000 - $339,000
$2,683/mo
Zestimate® history
Loading...
Owner options
Explore your selling options
What's special
Back on market due to no fault of seller, former model townhome in The Commons of Richmond Hill, you will love this Collins plan situated on a large corner lot. Very inviting open layout with a large great room featuring electric fireplace with dining area and open to kitchen with beautiful granite counters and stainless appliances with refrigerator included. Kitchen is well equipped and has a walk-in pantry! Primary bedroom is on the main floor with trey ceiling and has ensuite bath with double vanity, walk-in shower and walk-in closet. Main areas and bathrooms all have low-maintenance luxury vinyl plank flooring and laundry is located on main floor. Upstairs you will be blown away by the huge 15.6 x 17’ loft/bonus room with a separate den area perfect for home office or craft area. There are also two good sized bedrooms and a full bathroom upstairs. All of this and a two car garage with the exterior maintenance taken care of by HOA. Great amenities also.
Zillow last checked: 8 hours ago
Listing updated: May 12, 2023 at 11:37am
Listed by:
Craig A. Simpson 912-604-7901,
Seabolt Real Estate,
Michael P. Brannin 912-604-8548,
Seabolt Real Estate
Bought with:
Laurie A. Florance, 392461
Charter One Realty
Source: Hive MLS,MLS#: 283757
Facts & features
Interior
Bedrooms & bathrooms
- Bedrooms: 3
- Bathrooms: 3
- Full bathrooms: 2
- 1/2 bathrooms: 1
Primary bedroom
- Features: Walk-In Closet(s)
- Level: Main
- Dimensions: 11.10 x 14.7
Bedroom 2
- Level: Upper
- Dimensions: 11.10 x 10.9
Bedroom 3
- Level: Upper
- Dimensions: 11.9 x 14.6
Den
- Level: Upper
- Dimensions: 11.5 x 7.3
Dining room
- Level: Main
- Dimensions: 12.8 x 10.9
Kitchen
- Features: Walk-In Closet(s)
- Level: Main
- Dimensions: 10.4 x 9.4
Living room
- Features: Fireplace
- Level: Main
- Dimensions: 18.7 x 14.5
Loft
- Level: Upper
- Dimensions: 17.1 x 15.6
Heating
- Central, Electric, Forced Air, Heat Pump, Zoned
Cooling
- Central Air, Electric, Zoned
Appliances
- Included: Dishwasher, Electric Water Heater, Disposal, Microwave, Oven, Plumbed For Ice Maker, Range, Refrigerator
- Laundry: Washer Hookup, Dryer Hookup, Laundry Room
Features
- Breakfast Bar, Tray Ceiling(s), Ceiling Fan(s), Double Vanity, Garden Tub/Roman Tub, High Ceilings, Main Level Primary, Pantry, Pull Down Attic Stairs, Recessed Lighting, Split Bedrooms, Separate Shower, Fireplace
- Windows: Double Pane Windows
- Basement: None
- Attic: Pull Down Stairs
- Number of fireplaces: 1
- Fireplace features: Electric, Great Room
- Common walls with other units/homes: 1 Common Wall
Interior area
- Total interior livable area: 2,025 sqft
Property
Parking
- Total spaces: 2
- Parking features: Attached
- Garage spaces: 2
Features
- Patio & porch: Covered, Patio
- Pool features: Community
Lot
- Size: 5,793 sqft
- Features: Corner Lot, Sprinkler System
Details
- Parcel number: 05523001141
- Special conditions: Standard
Construction
Type & style
- Home type: Townhouse
- Architectural style: Traditional
- Property subtype: Townhouse
- Attached to another structure: Yes
Materials
- Vinyl Siding
- Foundation: Concrete Perimeter
- Roof: Asphalt
Condition
- New Construction
- New construction: No
- Year built: 2018
Details
- Builder model: The Collins
Utilities & green energy
- Sewer: Public Sewer
- Water: Public
- Utilities for property: Cable Available, Underground Utilities
Green energy
- Energy efficient items: Insulation, Windows
Community & neighborhood
Community
- Community features: Clubhouse, Pool, Fitness Center, Playground, Street Lights, Sidewalks
Location
- Region: Richmond Hill
- Subdivision: The Commons
HOA & financial
HOA
- Has HOA: Yes
- HOA fee: $120 monthly
- Association name: The Commons Townhomes & Hoa
Other
Other facts
- Listing agreement: Exclusive Right To Sell
- Listing terms: Cash,Conventional,FHA,VA Loan
- Road surface type: Asphalt
Price history
| Date | Event | Price |
|---|---|---|
| 4/18/2023 | Sold | $306,500-1.1%$151/sqft |
Source: | ||
| 3/15/2023 | Contingent | $309,900$153/sqft |
Source: | ||
| 3/8/2023 | Listed for sale | $309,900$153/sqft |
Source: | ||
| 3/4/2023 | Pending sale | $309,900$153/sqft |
Source: | ||
| 3/3/2023 | Contingent | $309,900$153/sqft |
Source: | ||
Public tax history
Tax history is unavailable.
Neighborhood: 31324
Nearby schools
GreatSchools rating
- 8/10Richmond Hill Elementary SchoolGrades: 2-3Distance: 2.5 mi
- 7/10Richmond Hill Middle SchoolGrades: 6-8Distance: 3.7 mi
- 8/10Richmond Hill High SchoolGrades: 9-12Distance: 4 mi
Schools provided by the listing agent
- Elementary: RHES
- Middle: RHMS
- High: RHHS
Source: Hive MLS. This data may not be complete. We recommend contacting the local school district to confirm school assignments for this home.

Get pre-qualified for a loan
At Zillow Home Loans, we can pre-qualify you in as little as 5 minutes with no impact to your credit score.An equal housing lender. NMLS #10287.
Sell for more on Zillow
Get a free Zillow Showcase℠ listing and you could sell for .
$322,700
2% more+ $6,454
With Zillow Showcase(estimated)
$329,154
