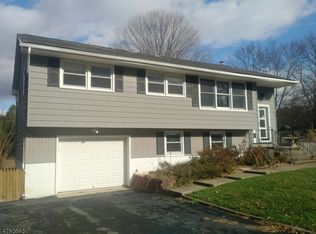
Closed
$540,000
21 Beidleman Road, Franklin Twp., NJ 07882
4beds
3baths
--sqft
Single Family Residence
Built in 1972
0.69 Acres Lot
$554,100 Zestimate®
$--/sqft
$3,369 Estimated rent
Home value
$554,100
$488,000 - $632,000
$3,369/mo
Zestimate® history
Loading...
Owner options
Explore your selling options
What's special
Zillow last checked: December 31, 2025 at 11:15pm
Listing updated: June 25, 2025 at 04:06am
Listed by:
Michael Dell Elba 908-751-7750,
Keller Williams Real Estate,
Robert Dell Elba
Bought with:
Richard Mele
Coldwell Banker Realty
Source: GSMLS,MLS#: 3955701
Facts & features
Price history
| Date | Event | Price |
|---|---|---|
| 6/23/2025 | Sold | $540,000+12.5% |
Source: | ||
| 4/24/2025 | Pending sale | $479,900 |
Source: | ||
| 4/11/2025 | Listed for sale | $479,900+45.4% |
Source: | ||
| 12/14/2009 | Sold | $330,000+73.7% |
Source: Public Record | ||
| 10/3/1994 | Sold | $190,000 |
Source: Public Record | ||
Public tax history
| Year | Property taxes | Tax assessment |
|---|---|---|
| 2025 | $10,728 | $330,600 |
| 2024 | $10,728 +2.2% | $330,600 |
| 2023 | $10,493 +3.4% | $330,600 |
Find assessor info on the county website
Neighborhood: 07882
Nearby schools
GreatSchools rating
- 7/10Franklin Township SchoolGrades: PK-6Distance: 1.4 mi
- 4/10Warren Hills Reg Midd SchoolGrades: 7-8Distance: 2.7 mi
- 5/10Warren Hills Reg High SchoolGrades: 9-12Distance: 3.3 mi
Get a cash offer in 3 minutes
Find out how much your home could sell for in as little as 3 minutes with a no-obligation cash offer.
Estimated market value
$554,100
Get a cash offer in 3 minutes
Find out how much your home could sell for in as little as 3 minutes with a no-obligation cash offer.
Estimated market value
$554,100