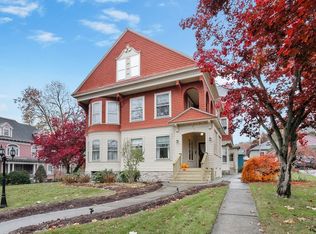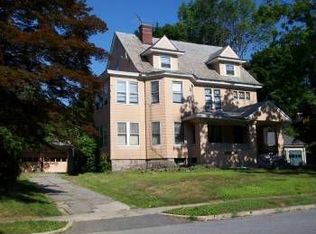Sold for $425,000
$425,000
21 Beeching St #2, Worcester, MA 01602
3beds
2,030sqft
Condominium
Built in 1908
-- sqft lot
$460,700 Zestimate®
$209/sqft
$2,714 Estimated rent
Home value
$460,700
$438,000 - $488,000
$2,714/mo
Zestimate® history
Loading...
Owner options
Explore your selling options
What's special
Magnificent condominium in this West Side Edwardian style Victorian offering tall ceilings, stained glass, large rooms and detail woodwork, all hallmark characteristics of this era. This home with a dramatic flair, balances the heritage of the past with the convenience of the present with total elegance. The two front rooms offer a flexible floorplan, one accented with a fireplace, custom mantle and built-ins. The large open kitchen with a breakfast bar and tile backsplash also features a dining room. The laundry room is conveniently located at the rear with plenty of storage and also serves as a pantry. 3 bedrooms, all of ample size with one located privately near the 1/2 bath, perfect as a guest suite. Gleaming hardwood floors, fresh paint, nothing left to do other than move in. This is a perfect alternative to a single family if you need space with easy access to schools, colleges, train station, parks, Worcester Art Museum & all the services that Worcester offers. New roof
Zillow last checked: 8 hours ago
Listing updated: July 31, 2023 at 12:38pm
Listed by:
Jeff Burk 508-826-3301,
RE/MAX Vision 508-595-9900
Bought with:
Diane Luong
RE/MAX Vision
Source: MLS PIN,MLS#: 73116825
Facts & features
Interior
Bedrooms & bathrooms
- Bedrooms: 3
- Bathrooms: 2
- Full bathrooms: 1
- 1/2 bathrooms: 1
Primary bedroom
- Features: Flooring - Hardwood
- Level: First
- Area: 225
- Dimensions: 15 x 15
Bedroom 2
- Features: Flooring - Hardwood
- Level: First
- Area: 144
- Dimensions: 12 x 12
Bedroom 3
- Features: Flooring - Hardwood
- Level: First
- Area: 168
- Dimensions: 12 x 14
Primary bathroom
- Features: No
Bathroom 1
- Features: Bathroom - Full, Bathroom - With Tub & Shower, Flooring - Stone/Ceramic Tile
- Level: First
- Area: 84
- Dimensions: 7 x 12
Bathroom 2
- Features: Flooring - Stone/Ceramic Tile
- Level: First
- Area: 24
- Dimensions: 4 x 6
Dining room
- Features: Flooring - Hardwood
- Level: First
- Area: 247
- Dimensions: 13 x 19
Family room
- Features: Flooring - Hardwood
- Level: First
- Area: 216
- Dimensions: 12 x 18
Kitchen
- Features: Flooring - Stone/Ceramic Tile, Pantry, Countertops - Stone/Granite/Solid, Breakfast Bar / Nook
- Level: First
- Area: 190
- Dimensions: 10 x 19
Living room
- Features: Flooring - Hardwood
- Level: First
- Area: 180
- Dimensions: 12 x 15
Heating
- Central, Forced Air, Natural Gas
Cooling
- Central Air
Appliances
- Included: Range, Dishwasher, Microwave, Refrigerator, Washer, Dryer
- Laundry: Flooring - Stone/Ceramic Tile, First Floor, In Unit
Features
- Flooring: Tile, Hardwood
- Doors: Storm Door(s)
- Windows: Storm Window(s)
- Has basement: Yes
- Number of fireplaces: 1
- Fireplace features: Family Room
- Common walls with other units/homes: 2+ Common Walls
Interior area
- Total structure area: 2,030
- Total interior livable area: 2,030 sqft
Property
Parking
- Total spaces: 3
- Parking features: Detached, Garage Door Opener, Deeded
- Garage spaces: 1
- Uncovered spaces: 2
Accessibility
- Accessibility features: No
Features
- Patio & porch: Porch, Enclosed
- Exterior features: Porch, Porch - Enclosed
Lot
- Size: 0.26 Acres
Details
- Parcel number: 4708602
- Zoning: RS-10
Construction
Type & style
- Home type: Condo
- Property subtype: Condominium
Materials
- Frame
- Roof: Shingle
Condition
- Year built: 1908
- Major remodel year: 2007
Utilities & green energy
- Electric: Circuit Breakers, 100 Amp Service
- Sewer: Public Sewer
- Water: Public
- Utilities for property: for Gas Range
Community & neighborhood
Community
- Community features: Public Transportation, Shopping, Park, Highway Access, House of Worship, Public School, University
Location
- Region: Worcester
HOA & financial
HOA
- HOA fee: $350 monthly
- Services included: Water, Sewer, Insurance, Maintenance Structure, Maintenance Grounds, Snow Removal
Price history
| Date | Event | Price |
|---|---|---|
| 7/31/2023 | Sold | $425,000-1.1%$209/sqft |
Source: MLS PIN #73116825 Report a problem | ||
| 6/21/2023 | Contingent | $429,900$212/sqft |
Source: MLS PIN #73116825 Report a problem | ||
| 6/16/2023 | Price change | $429,900-3.4%$212/sqft |
Source: MLS PIN #73116825 Report a problem | ||
| 5/28/2023 | Listed for sale | $445,000+119.2%$219/sqft |
Source: MLS PIN #73116825 Report a problem | ||
| 7/1/2014 | Sold | $203,000-5.5%$100/sqft |
Source: Public Record Report a problem | ||
Public tax history
| Year | Property taxes | Tax assessment |
|---|---|---|
| 2025 | $5,929 -6.1% | $449,500 -2.1% |
| 2024 | $6,311 +41.7% | $459,000 +47.8% |
| 2023 | $4,454 +42% | $310,600 +50.6% |
Find assessor info on the county website
Neighborhood: 01602
Nearby schools
GreatSchools rating
- 7/10Flagg Street SchoolGrades: K-6Distance: 0.5 mi
- 4/10Forest Grove Middle SchoolGrades: 7-8Distance: 1.3 mi
- 4/10Doherty Memorial High SchoolGrades: 9-12Distance: 0.8 mi
Get a cash offer in 3 minutes
Find out how much your home could sell for in as little as 3 minutes with a no-obligation cash offer.
Estimated market value$460,700
Get a cash offer in 3 minutes
Find out how much your home could sell for in as little as 3 minutes with a no-obligation cash offer.
Estimated market value
$460,700

