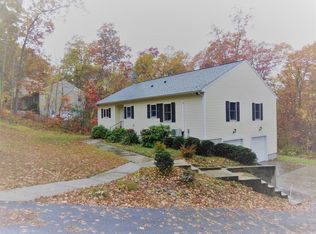COME VISIT THIS HOME ON SATURDAY and marvel at the acreage/beautiful land/yard space and a porch that wraps around the back of this 4 Bedroom 2 Bath home tucked back into the woods and...located in MONSON! Open Floor Plan sporting Hardwood Flooring in DR/LR/MBR is just fantastic; Kitchen has stunning Cherry cabinetry, Newer SS appliances, a welcoming breakfast bar and a nice sized pantry/storage closet. Kitchen opens into DR and LR where you will find a Pellet Stove insert in the FPL. Lovely. Deck off the kitchen makes it simple to grill/relax+enjoy the serene back yard space w seasonal views and did I mention the fire-pit?Remodeled Full bath is conveniently located proximal to the 3 nice sized bedrooms on this living level. A First floor walk out offers living space for everyone that feels cozy yet spacious and very inviting as it is finished with a wood stove, bar and easy access to the laundry room+oversized 1-car garage. TOWN SEWER+WATER.
This property is off market, which means it's not currently listed for sale or rent on Zillow. This may be different from what's available on other websites or public sources.
