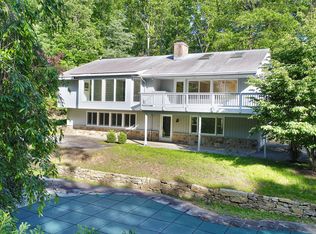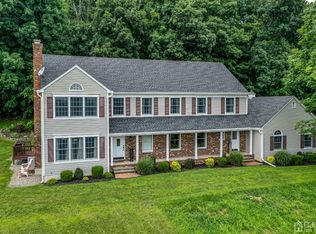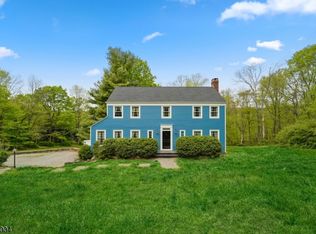Move-in ready, spacious colonial in private setting w/eat-in kitchen with stainless steel appliances & granite counters, 1st fl laundry/mud room, low maintenance smart landscaping. Flexible floor plan, solid oak hardwood floors throughout, family room w/wood-burning fireplace & sliding doors to 3 season room; updated eat-in kitchen w/island and pantry & pantry closet; living room w/wood-burning fireplace, master bedroom w/walk-in closet & en suite bath; ceiling fans in bedrooms; partially finished basement; newer AC, newer roof, natural gas baseboard heat. Exterior features include full brick first floor exterior, aluminum siding on the second floor, low maintenance landscaping with ground-cover, paved patio, paved walkways. Home is set back from the road to maximize privacy. Visit www.21Beavers.com
This property is off market, which means it's not currently listed for sale or rent on Zillow. This may be different from what's available on other websites or public sources.


