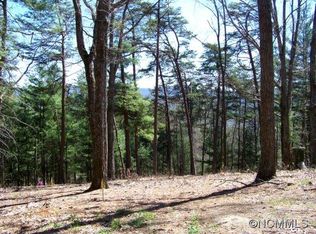Tastefully updated Sherwood Heights beauty.Bright & sunny 4 Bdrm/3 Bath.Wonderful cooks kit w/island & dbl ovens.2 fp,hdwds.Overlook the fenced backyard from the screened porch (40x8),the sunrm (16.5x8 – not in htsqft.) or the brick patio.Amazing low maintenance & naturally landscaped perrenial gardens!Fantastic N. A’ville location just a few blocks to A’ville Country Club or mins to Beaver Lake or downtown A’ville!(See attachments for updates).
This property is off market, which means it's not currently listed for sale or rent on Zillow. This may be different from what's available on other websites or public sources.
