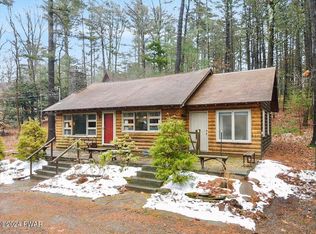Looking for offers on this handyman special. The open floor plan offers spacious living area with room to move. Rustic spiral staircase to loft overlooking cathedral ceilings and wood burning fireplace. Hey there handyman, fix-her-up for a flippin good time!, Baths: 1 Bath Lev 1, Beds: 2+ Bed 1st, SqFt Fin - Main: 1162.00, SqFt Fin - 3rd: 0.00, Tax Information: Available, Dining Area: Y, Modern Kitchen: Y, SqFt Fin - 2nd: 258.00
This property is off market, which means it's not currently listed for sale or rent on Zillow. This may be different from what's available on other websites or public sources.
