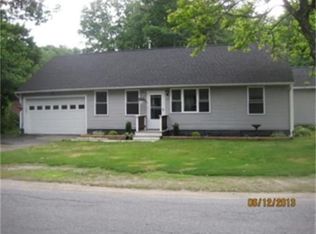Sold for $479,900 on 05/26/23
$479,900
21 Bean Rd, Sterling, MA 01564
3beds
1,288sqft
Single Family Residence
Built in 1966
0.47 Acres Lot
$515,800 Zestimate®
$373/sqft
$2,814 Estimated rent
Home value
$515,800
$490,000 - $542,000
$2,814/mo
Zestimate® history
Loading...
Owner options
Explore your selling options
What's special
Fantastic three bedroom split level ranch with 1 3/4 bathrooms on quiet street in Sterling! Peaceful setting in the yard with decks and plenty of natural sunlight. Two car garage under. BRAND NEW 3 bedroom septic being installed. Two fireplaces. You have to see this one. Open House Sunday April 16th from 12:00 - 2:00!!
Zillow last checked: 8 hours ago
Listing updated: May 27, 2023 at 05:43am
Listed by:
Keith Cordial 508-864-9886,
Coldwell Banker Realty - Leominster 978-840-4014,
Keith Cordial 508-864-9886
Bought with:
Joanne Smith
Century 21 North East
Source: MLS PIN,MLS#: 73098041
Facts & features
Interior
Bedrooms & bathrooms
- Bedrooms: 3
- Bathrooms: 2
- Full bathrooms: 1
- 1/2 bathrooms: 1
- Main level bathrooms: 1
Primary bedroom
- Features: Bathroom - Half, Closet, Flooring - Wall to Wall Carpet, Window(s) - Picture, Attic Access
- Level: First
- Area: 121
- Dimensions: 11 x 11
Bedroom 2
- Features: Closet, Flooring - Wall to Wall Carpet, Window(s) - Picture
- Level: First
- Area: 132
- Dimensions: 12 x 11
Bedroom 3
- Features: Closet, Flooring - Hardwood, Window(s) - Picture
- Level: First
- Area: 132
- Dimensions: 11 x 12
Bathroom 1
- Features: Bathroom - Full, Bathroom - Double Vanity/Sink, Bathroom - Tiled With Shower Stall, Closet - Linen, Flooring - Laminate, Window(s) - Picture
- Level: Main,First
- Area: 70
- Dimensions: 10 x 7
Dining room
- Features: Flooring - Laminate, Balcony / Deck, French Doors
- Level: First
- Area: 100
- Dimensions: 10 x 10
Kitchen
- Features: Closet/Cabinets - Custom Built, Flooring - Laminate, Dining Area, Pantry, Kitchen Island, Deck - Exterior, Exterior Access, Open Floorplan, Slider, Stainless Steel Appliances
- Level: First
- Area: 140
- Dimensions: 14 x 10
Living room
- Features: Closet, Flooring - Hardwood, Window(s) - Bay/Bow/Box
- Level: First
- Area: 208
- Dimensions: 16 x 13
Heating
- Baseboard, Oil
Cooling
- Window Unit(s), Wall Unit(s)
Appliances
- Laundry: In Basement
Features
- Internet Available - Unknown
- Flooring: Wood, Vinyl, Carpet
- Windows: Insulated Windows
- Basement: Full,Garage Access
- Number of fireplaces: 2
- Fireplace features: Living Room
Interior area
- Total structure area: 1,288
- Total interior livable area: 1,288 sqft
Property
Parking
- Total spaces: 6
- Parking features: Under, Garage Door Opener, Paved Drive
- Attached garage spaces: 2
- Uncovered spaces: 4
Features
- Patio & porch: Porch, Deck - Composite
- Exterior features: Porch, Deck - Composite, Rain Gutters, Storage
Lot
- Size: 0.47 Acres
- Features: Level
Details
- Parcel number: 3433143
- Zoning: RES
Construction
Type & style
- Home type: SingleFamily
- Architectural style: Ranch
- Property subtype: Single Family Residence
- Attached to another structure: Yes
Materials
- Foundation: Concrete Perimeter
- Roof: Shingle
Condition
- Year built: 1966
Utilities & green energy
- Electric: 220 Volts
- Sewer: Private Sewer
- Water: Public
- Utilities for property: for Electric Range
Community & neighborhood
Community
- Community features: Walk/Jog Trails, Public School
Location
- Region: Sterling
Price history
| Date | Event | Price |
|---|---|---|
| 5/26/2023 | Sold | $479,900$373/sqft |
Source: MLS PIN #73098041 | ||
| 4/19/2023 | Contingent | $479,900$373/sqft |
Source: MLS PIN #73098041 | ||
| 4/12/2023 | Listed for sale | $479,900$373/sqft |
Source: MLS PIN #73098041 | ||
Public tax history
| Year | Property taxes | Tax assessment |
|---|---|---|
| 2025 | $5,339 +4% | $414,500 +7.5% |
| 2024 | $5,132 +4.6% | $385,600 +12.4% |
| 2023 | $4,908 +2.3% | $343,200 +9.1% |
Find assessor info on the county website
Neighborhood: 01564
Nearby schools
GreatSchools rating
- 6/10Chocksett Middle SchoolGrades: 5-8Distance: 0.2 mi
- 7/10Wachusett Regional High SchoolGrades: 9-12Distance: 6.4 mi
- 5/10Houghton Elementary SchoolGrades: K-4Distance: 0.3 mi

Get pre-qualified for a loan
At Zillow Home Loans, we can pre-qualify you in as little as 5 minutes with no impact to your credit score.An equal housing lender. NMLS #10287.
Sell for more on Zillow
Get a free Zillow Showcase℠ listing and you could sell for .
$515,800
2% more+ $10,316
With Zillow Showcase(estimated)
$526,116