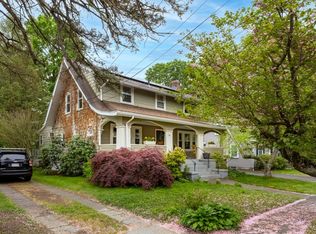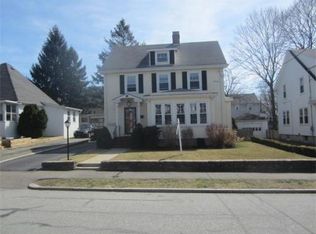Welcome to this solid Warrendale colonial owned by the same family for over 75 years. The front entrance welcomes you into a generous fire-placed living room with hardwood floors, 9 1/2 foot ceilings, and lots of natural sunlight. The spacious dining room, also with hardwood floors, has character and charm with a built-in hutch, wainscoting, and detailed ornamental side windows. The eat-in kitchen has gas cooking and lots of windows overlooking the private backyard. Venture upstairs to a full bath and 4 bedrooms all with hardwood floors and excellent closet space. A pull-down staircase allows for plenty of attic storage. Important updates include a 2020 high-end energy-efficient furnace, 2019 roof, and full house blown-in insulation in 2021. Exciting possibilities await! OFFERS DUE TUESDAY AT 4:00
This property is off market, which means it's not currently listed for sale or rent on Zillow. This may be different from what's available on other websites or public sources.

