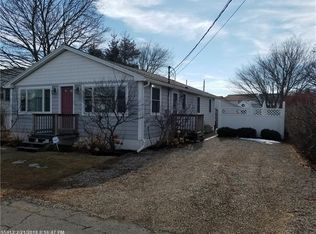Closed
$1,125,000
21 Bayview Avenue, York, ME 03909
3beds
1,664sqft
Single Family Residence
Built in 1968
4,791.6 Square Feet Lot
$1,215,200 Zestimate®
$676/sqft
$3,269 Estimated rent
Home value
$1,215,200
$1.14M - $1.30M
$3,269/mo
Zestimate® history
Loading...
Owner options
Explore your selling options
What's special
Just two blocks from the sand and surf, this charming seaside retreat offers easy access to Long Sands Beach via a private walking bridge that serves the neighborhood. This home has undergone a thoughtful transformation in every room. The well-appointed kitchen features new granite countertops, flooring and custom cabinetry, setting the stage for memorable gatherings with friends and family. The new open concept design seamlessly blends the dining area, living room, and kitchen, creating an expansive and inviting atmosphere for all. Convenient first-floor living is an option with a spacious bedroom featuring original hardwood floors with a modern full bathroom featuring a custom shower across the hall. Upstairs, two generously sized bedrooms offer both comfort and convenience, and each enjoys refreshing ocean views from their windows. The primary bedroom grants direct access to a second-story patio deck—a tranquil spot for morning coffee or evening relaxation. Additionally, the second floor includes another full bath, ensuring comfort for all. Outside, an enchanting paver patio is perfect for gatherings around a cozy fire pit. You have promised yourself for years you were going to buy your beach house in York. It's time to pull the trigger on that promise then you can start ordering surf boards and beach toys to start on the path of creating cherished memories for a lifetime.
Zillow last checked: 8 hours ago
Listing updated: September 06, 2024 at 07:48pm
Listed by:
Keller Williams Coastal and Lakes & Mountains Realty
Bought with:
Berkshire Hathaway Homeservices Verani Realty
Source: Maine Listings,MLS#: 1571310
Facts & features
Interior
Bedrooms & bathrooms
- Bedrooms: 3
- Bathrooms: 2
- Full bathrooms: 2
Bedroom 1
- Features: Closet
- Level: First
- Area: 156 Square Feet
- Dimensions: 13 x 12
Bedroom 2
- Features: Balcony/Deck, Closet, Vaulted Ceiling(s)
- Level: Second
- Area: 276 Square Feet
- Dimensions: 23 x 12
Bedroom 3
- Features: Closet
- Level: Second
- Area: 345 Square Feet
- Dimensions: 23 x 15
Dining room
- Features: Informal
- Level: First
- Area: 72 Square Feet
- Dimensions: 8 x 9
Kitchen
- Level: First
- Area: 135 Square Feet
- Dimensions: 15 x 9
Living room
- Level: First
- Area: 247 Square Feet
- Dimensions: 19 x 13
Sunroom
- Features: Coffered Ceiling(s), Four-Season, Heated
- Level: First
- Area: 120 Square Feet
- Dimensions: 15 x 8
Heating
- Baseboard, Heat Pump, Zoned
Cooling
- Central Air, Heat Pump
Appliances
- Included: Dishwasher, Dryer, Microwave, Electric Range, Refrigerator, Washer
Features
- 1st Floor Bedroom, Bathtub, One-Floor Living, Storage
- Flooring: Tile, Wood
- Windows: Double Pane Windows
- Basement: Exterior Entry,Crawl Space
- Has fireplace: No
Interior area
- Total structure area: 1,664
- Total interior livable area: 1,664 sqft
- Finished area above ground: 1,664
- Finished area below ground: 0
Property
Parking
- Parking features: Gravel, 1 - 4 Spaces
Features
- Patio & porch: Deck, Patio
- Has view: Yes
- View description: Scenic
- Body of water: Atlantic
Lot
- Size: 4,791 sqft
- Features: Near Golf Course, Near Public Beach, Neighborhood, Corner Lot, Level, Landscaped
Details
- Additional structures: Shed(s)
- Parcel number: YORKM0038B0128A
- Zoning: BUS-2
- Other equipment: Cable, Internet Access Available
Construction
Type & style
- Home type: SingleFamily
- Architectural style: Cape Cod
- Property subtype: Single Family Residence
Materials
- Wood Frame, Vinyl Siding
- Foundation: Block
- Roof: Shingle
Condition
- Year built: 1968
Utilities & green energy
- Electric: Circuit Breakers
- Sewer: Public Sewer
- Water: Public
Green energy
- Energy efficient items: Thermostat
Community & neighborhood
Location
- Region: York
- Subdivision: ROR Road Association
HOA & financial
HOA
- Has HOA: Yes
- HOA fee: $400 annually
Other
Other facts
- Road surface type: Paved
Price history
| Date | Event | Price |
|---|---|---|
| 10/18/2023 | Sold | $1,125,000-2.1%$676/sqft |
Source: | ||
| 9/13/2023 | Contingent | $1,149,000$691/sqft |
Source: | ||
| 9/7/2023 | Listed for sale | $1,149,000+107%$691/sqft |
Source: | ||
| 1/12/2022 | Sold | $555,000+0.9%$334/sqft |
Source: | ||
| 12/20/2021 | Pending sale | $550,000$331/sqft |
Source: | ||
Public tax history
| Year | Property taxes | Tax assessment |
|---|---|---|
| 2024 | $8,451 -8.2% | $1,006,100 -7.7% |
| 2023 | $9,208 +91.8% | $1,089,700 +94% |
| 2022 | $4,802 +0.2% | $561,600 +16.6% |
Find assessor info on the county website
Neighborhood: Cape Neddick
Nearby schools
GreatSchools rating
- 10/10Coastal Ridge Elementary SchoolGrades: 2-4Distance: 0.7 mi
- 9/10York Middle SchoolGrades: 5-8Distance: 1.8 mi
- 8/10York High SchoolGrades: 9-12Distance: 0.3 mi

Get pre-qualified for a loan
At Zillow Home Loans, we can pre-qualify you in as little as 5 minutes with no impact to your credit score.An equal housing lender. NMLS #10287.
Sell for more on Zillow
Get a free Zillow Showcase℠ listing and you could sell for .
$1,215,200
2% more+ $24,304
With Zillow Showcase(estimated)
$1,239,504