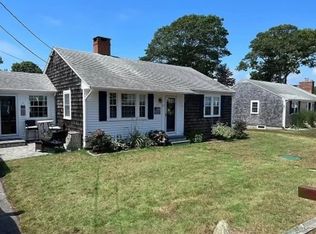Ready to downsize or buy that perfect summer house to start enjoying Cape Life? Beautiful 3 bedroom, 2 full bath year round ranch located in a well-established, quiet West Dennis neighborhood. Less than 1 mile to South Village Beach. Passed Title 5, replacement windows, granite in kitchen. Master bedroom with master bath with vaulted ceilings and private access to back yard. Both bathrooms are nicely updated. Hardwood floors throughout. Large amount of closet space and storage in attic and basement. Outdoor shower and well maintained yard with shed is ready for all your gatherings after a beautiful day at the beach! Inside has been nicely updated over the years. Just bring your clothes, seller is including all furniture!
This property is off market, which means it's not currently listed for sale or rent on Zillow. This may be different from what's available on other websites or public sources.

