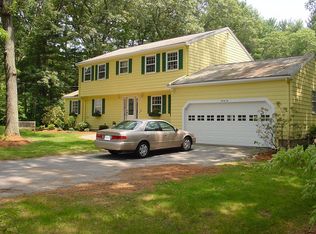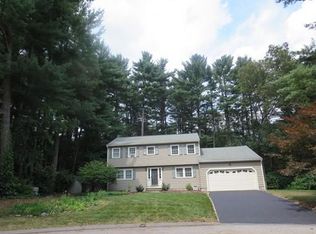If you appreciate open and airy you will adore this 4 bedroom , 2 1/2 bathroom spacious Colonial. Located in a quiet cul de sac neighborhood yet conveniently located to Rt. 2 and Great Road, just perfect for your commute or shopping. This lovingly maintained home greets you with hardwood floors throughout which have been recently refinished & newly painted interior. Entering into the first floor, you will experience a formal Living Room and Dining Room, Fireplaced Family Room, & spacious eat in remodeled Kitchen w/ granite, SS appliances, & maple cabinets. Your Laundry & half Bath complete this floor. The second floor boasts 4 lovely Bedrooms, including a Master Suite w/ full Bathroom, walk in closet, 3 additional Bedrooms, & Bathroom. The Basement offers additional space w/ two finished rooms ( unheated) & large built in storage, perfect for Play Room, Exercise Room, or Office. Situated on a beautifully landscaped private yard w/ Reeds Ferry Shed to hide all of your gardening tools
This property is off market, which means it's not currently listed for sale or rent on Zillow. This may be different from what's available on other websites or public sources.

