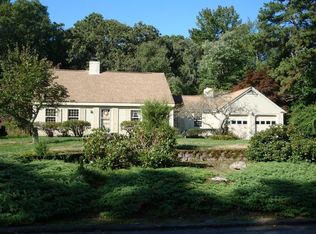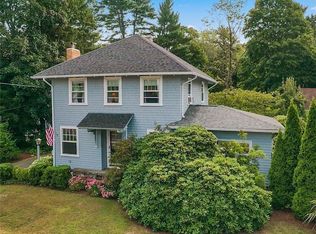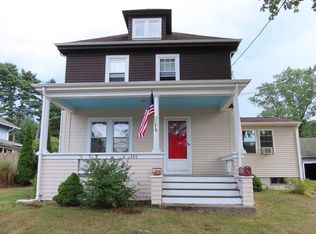1st home! A growing family! In-law! Generational living needs? This home meets today's long term plans without sacrifice. A fabulous home full of charm & surprises like amazing coffered ceilings, craftsman made kitchen & built-ins in the den, 3 wood burning fireplaces. A Formal living & dining room.1st floor master suite, walk-in closet, private bath with double bowl sinks & tile shower. 9 rooms in total with 4 bedrooms & 3 full baths - approx 2800 sq.ft. GLA. Not inclusive of the lower level entertaining room with wet bar. Meticulously maintained; new heating system '06, water heater, '15, roof '19, updated electrical '17, house painted '17 & master bath remodel '17. Super spacious 3 season porch spilling out to the patio to enjoy the well established mature & manicured grounds and located in one of Attleboro most desirable & prestigious neighborhoods.Town water/Town Sewer. Convenient to 2 train depots & Routes 95/295. A beautiful home for the most memorable holidays can begin here!
This property is off market, which means it's not currently listed for sale or rent on Zillow. This may be different from what's available on other websites or public sources.


