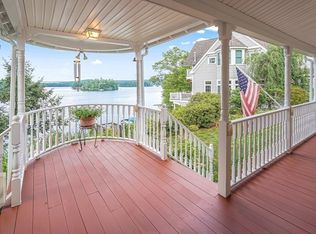Welcome home to your waterfront oasis on Webster Lake! This new construction Colonial boasts over 4,000 square feet of finished living space including 4 bedrooms, 4.5 bathrooms and is beautifully appointed throughout. Enjoy Boating, Fishing, and Sunning with a Fabulous View! This Home has an open living plan with gourmet kitchen center island, quartzite countertops, Stainless Steel appliances, dining area, and living room with access to oversized deck overlooking the lake. Flexible floor plan with spacious first floor master bedroom. Upstairs you will find 3 generous bedrooms, 2 of which have their own private balconies, and a central family room perfect for movie night or relaxing and enjoying the view! All bedrooms have en-suite bathrooms. The lower level has another family room/play room and a bonus room/office. The deck on the Lake will be perfect for outdoor entertaining with family & friends. Home is under construction and finishing touches are starting now.
This property is off market, which means it's not currently listed for sale or rent on Zillow. This may be different from what's available on other websites or public sources.
