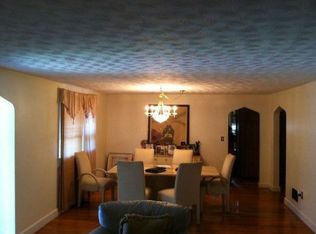Finish off the summer right in this perfect Cape, situated on a beautiful lot. Enjoy the level yard with large composite deck for your summer cook-outs, overlooking the mature landscaping/perennials. First level offers an inviting living room with hardwood floors, dining room with built-in and hardwood. Updated kitchen with quartz countertops and stainless steel appliances. The first floor also offers a half bath and bedroom with hardwood. Second level features two front to back bedrooms with hardwood and full bath with tiled shower. Newer windows. Conveniently located near major highways/bus. Nothing left to do in this beautiful home-Just Move In!
This property is off market, which means it's not currently listed for sale or rent on Zillow. This may be different from what's available on other websites or public sources.
