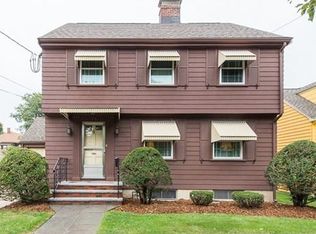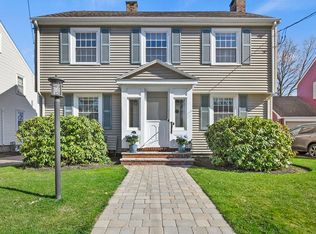Sold for $1,330,000 on 03/06/23
$1,330,000
21 Bates Rd, Arlington, MA 02474
4beds
2,087sqft
Single Family Residence
Built in 1939
6,042 Square Feet Lot
$1,396,500 Zestimate®
$637/sqft
$4,218 Estimated rent
Home value
$1,396,500
$1.33M - $1.48M
$4,218/mo
Zestimate® history
Loading...
Owner options
Explore your selling options
What's special
Never judge a book by its cover! This seemingly 1939's colonial has been completely revamped on the inside in the past ten years. A complete open concept on the first floor with a great vibe. Converted from oil to gas, the great room includes a gas fireplace and built ins. The kitchen has an oversized quartz island with pendant lighting. Wonderful farmer's sink and lots of cabinets, stainless steel appliances. Dining area leading to the sun room, complete with three walls of windows, currently used as a playroom, with access to the newly fenced and large backyard with shed storage. The laundry has been brought upstairs as well. On the second floor, four good size bedrooms and an updated bathroom. A den in the basement with plenty of room for storage...All of this plus the best location in East Arlington, close to the bus line, the bustling East Arlington center including Quebrada, the movie theater, Za, Mass Hole Donut, a seriously fun neighborhood! Roof 2016, windows 2013, HVAC 2019!
Zillow last checked: 8 hours ago
Listing updated: March 06, 2023 at 10:57am
Listed by:
Beth Sager Group 617-797-1422,
Keller Williams Realty Boston Northwest 781-862-2800
Bought with:
Olivia Bouchereau
Today Real Estate, Inc.
Source: MLS PIN,MLS#: 73071840
Facts & features
Interior
Bedrooms & bathrooms
- Bedrooms: 4
- Bathrooms: 2
- Full bathrooms: 1
- 1/2 bathrooms: 1
Primary bedroom
- Features: Flooring - Hardwood
- Level: Second
- Area: 228
- Dimensions: 12 x 19
Bedroom 2
- Features: Flooring - Hardwood
- Level: Second
- Area: 140
- Dimensions: 14 x 10
Bedroom 3
- Features: Flooring - Hardwood
- Level: Second
- Area: 126
- Dimensions: 14 x 9
Bedroom 4
- Features: Flooring - Hardwood
- Level: Second
- Area: 96
- Dimensions: 8 x 12
Primary bathroom
- Features: No
Bathroom 1
- Features: Bathroom - Half
- Level: First
Bathroom 2
- Features: Bathroom - Full
- Level: Second
Dining room
- Features: Flooring - Hardwood
- Level: Main,First
- Area: 96
- Dimensions: 12 x 8
Family room
- Level: Basement
- Area: 253
- Dimensions: 23 x 11
Kitchen
- Features: Flooring - Hardwood, Kitchen Island, Stainless Steel Appliances
- Level: Main,First
- Area: 192
- Dimensions: 16 x 12
Living room
- Features: Flooring - Hardwood, Exterior Access
- Level: Main,First
- Area: 252
- Dimensions: 21 x 12
Heating
- Natural Gas
Cooling
- Central Air
Appliances
- Laundry: First Floor
Features
- Sun Room
- Basement: Full,Partially Finished
- Number of fireplaces: 2
- Fireplace features: Family Room, Living Room
Interior area
- Total structure area: 2,087
- Total interior livable area: 2,087 sqft
Property
Parking
- Total spaces: 3
- Parking features: Attached, Paved Drive, Off Street
- Attached garage spaces: 1
- Uncovered spaces: 2
Features
- Patio & porch: Deck
- Exterior features: Deck, Storage, Fenced Yard
- Fencing: Fenced
Lot
- Size: 6,042 sqft
Details
- Parcel number: 320385
- Zoning: r1
Construction
Type & style
- Home type: SingleFamily
- Architectural style: Garrison
- Property subtype: Single Family Residence
Materials
- Foundation: Block
Condition
- Year built: 1939
Utilities & green energy
- Sewer: Public Sewer
- Water: Public
Community & neighborhood
Community
- Community features: Public Transportation, Shopping, Park, Bike Path
Location
- Region: Arlington
Price history
| Date | Event | Price |
|---|---|---|
| 3/6/2023 | Sold | $1,330,000+10.8%$637/sqft |
Source: MLS PIN #73071840 Report a problem | ||
| 1/19/2023 | Listed for sale | $1,199,900+77.8%$575/sqft |
Source: MLS PIN #73071840 Report a problem | ||
| 12/14/2015 | Sold | $675,000+5.6%$323/sqft |
Source: Public Record Report a problem | ||
| 11/12/2015 | Pending sale | $639,000$306/sqft |
Source: BOWES REAL ESTATE REAL LIVING #71928312 Report a problem | ||
| 11/5/2015 | Listed for sale | $639,000+63%$306/sqft |
Source: Bowes Real Estate Real Living #71928312 Report a problem | ||
Public tax history
| Year | Property taxes | Tax assessment |
|---|---|---|
| 2025 | $13,738 +18.3% | $1,275,600 +16.3% |
| 2024 | $11,612 +15.9% | $1,096,500 +22.7% |
| 2023 | $10,017 +3% | $893,600 +4.9% |
Find assessor info on the county website
Neighborhood: 02474
Nearby schools
GreatSchools rating
- 8/10Hardy Elementary SchoolGrades: K-5Distance: 0.3 mi
- 9/10Ottoson Middle SchoolGrades: 7-8Distance: 1.8 mi
- 10/10Arlington High SchoolGrades: 9-12Distance: 1.1 mi
Schools provided by the listing agent
- Elementary: Thompson/Hardy
- Middle: Ottoson
- High: Arlington High
Source: MLS PIN. This data may not be complete. We recommend contacting the local school district to confirm school assignments for this home.
Get a cash offer in 3 minutes
Find out how much your home could sell for in as little as 3 minutes with a no-obligation cash offer.
Estimated market value
$1,396,500
Get a cash offer in 3 minutes
Find out how much your home could sell for in as little as 3 minutes with a no-obligation cash offer.
Estimated market value
$1,396,500

