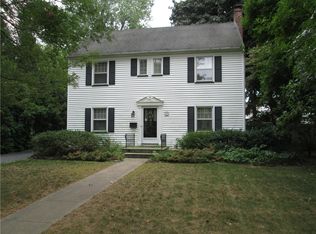Welcome To 21 Barons Rd In West Irondequoit! This Adorable 3BR 2BA Colonial Home is Situated On A Quite Tree-Lined St and Has So Much to Offer! A Stone Walkway Leads You In & A Classic Foyer Greets You. Sunlight Spills Into This Open & Airy Home Through Newer Thermopane Windows. Hardwood Floors Sparkle Throughout. Entertaining Is Easy In The Open Kitchen W/ Breakfast Bar & Formal Dining Room. Large Living Room Has Tons Of Built-Ins & A Cozy Wood Burning Fireplace. Adjacent Bonus Room Used As An Office. Newer Remodeled Full Bath. Large Bedrooms W/ WI Closets! Partially Finished Basement Has Full Bath! New Furnace! Fresh Paint! Newer Windows! Newer Carpets! Gorgeous Landscaping! 2 Car Garage! Don't Miss This One! **All offers will be presented on Sunday 3/18/18 at 7 PM.
This property is off market, which means it's not currently listed for sale or rent on Zillow. This may be different from what's available on other websites or public sources.
