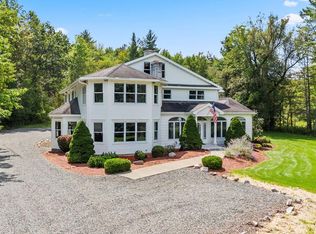Sold for $615,000
$615,000
21 Barney Rd, Brackney, PA 18812
3beds
1,888sqft
Single Family Residence
Built in 1950
0.82 Acres Lot
$-- Zestimate®
$326/sqft
$1,993 Estimated rent
Home value
Not available
Estimated sales range
Not available
$1,993/mo
Zestimate® history
Loading...
Owner options
Explore your selling options
What's special
A Quaker Lake year around home is now available. This 3 bedroom, 3 bathroom home offers a 3 car garage w/ apprx 1900 sq ft of living space with spectacular lake and sunrise views. The updated kitchen offers a Viking cooktop and double ovens and plenty of space for family and social gatherings. The bathrooms have been updated, vaulted ceiling in living room, with skylights and gas fireplace and a bedroom on each level offering plenty of privacy. The lot offers 8/10ths of an acre with over 250 feet of lake frontage to enjoy. The community offers many year around residents, a community septic system( SLTMA $624 a year) and Quaker Lake Cottagers Assoc. (voluntary $475 annual). The QLCA offers many social activities during the summer months. There is a backup generator that remains, a B-Dry system with warranty that is transferable and a roof only 9 years old. Located only 15-20 minutes to Binghamton, Vestal, Montrose and Binghamton University.
Zillow last checked: 8 hours ago
Listing updated: November 12, 2025 at 07:22am
Listed by:
Diane M Kerth,
HOWARD HANNA,
Dale C Tifft,
HOWARD HANNA
Bought with:
Santino M. Gance, 10401362294
EXIT REALTY HOMEWARD BOUND
Source: GBMLS,MLS#: 330880 Originating MLS: Greater Binghamton Association of REALTORS
Originating MLS: Greater Binghamton Association of REALTORS
Facts & features
Interior
Bedrooms & bathrooms
- Bedrooms: 3
- Bathrooms: 3
- Full bathrooms: 3
Primary bedroom
- Level: Second
- Dimensions: 24 x 12
Bedroom
- Level: First
- Dimensions: 13 x 8
Bedroom
- Level: Third
- Dimensions: 18 x 14
Primary bathroom
- Level: Second
- Dimensions: 8 x 6
Bathroom
- Level: First
- Dimensions: 8 x 6
Bathroom
- Level: First
- Dimensions: 8 x5
Bonus room
- Level: First
- Dimensions: 30x8 Sun room
Bonus room
- Level: First
- Dimensions: 11 x 7 Enclosed porch
Dining room
- Level: First
- Dimensions: 12 x 10
Kitchen
- Level: First
- Dimensions: 13 x 7 + 9 x 8
Laundry
- Level: First
- Dimensions: 7 x 5
Living room
- Level: First
- Dimensions: 15 x 20
Heating
- Baseboard
Cooling
- Ductless
Appliances
- Included: Built-In Oven, Cooktop, Dryer, Dishwasher, Exhaust Fan, Electric Water Heater, Microwave, Range, Refrigerator, Range Hood, Washer
Features
- Skylights
- Flooring: Carpet, Hardwood, Tile
- Windows: Insulated Windows, Skylight(s)
- Basement: Partial
- Has fireplace: Yes
- Fireplace features: Bonus Room, Living Room, Gas, Wood Burning
Interior area
- Total interior livable area: 1,888 sqft
- Finished area above ground: 1,888
- Finished area below ground: 0
Property
Parking
- Total spaces: 3
- Parking features: Attached, Garage, Three Car Garage
- Attached garage spaces: 3
Features
- Patio & porch: Deck, Enclosed, Open, Porch
- Exterior features: Deck
Lot
- Size: 0.82 Acres
- Dimensions: 233 x 172 x 59 x 262 x 130
- Features: Level
Details
- Parcel number: 026.151008.00000
Construction
Type & style
- Home type: SingleFamily
- Architectural style: Cape Cod
- Property subtype: Single Family Residence
Materials
- Stone, Vinyl Siding, Wood Siding
- Foundation: Basement
Condition
- Year built: 1950
Utilities & green energy
- Sewer: Community/Coop Sewer
- Water: Well
- Utilities for property: Cable Available
Community & neighborhood
Location
- Region: Brackney
Other
Other facts
- Listing agreement: Exclusive Right To Sell
- Ownership: OWNER
Price history
| Date | Event | Price |
|---|---|---|
| 11/7/2025 | Sold | $615,000-5.4%$326/sqft |
Source: | ||
| 10/26/2025 | Contingent | $649,900$344/sqft |
Source: | ||
| 9/17/2025 | Pending sale | $649,900$344/sqft |
Source: | ||
| 9/17/2025 | Contingent | $649,900$344/sqft |
Source: | ||
| 7/28/2025 | Price change | $649,900-13.3%$344/sqft |
Source: | ||
Public tax history
| Year | Property taxes | Tax assessment |
|---|---|---|
| 2025 | $4,791 +17.1% | $59,400 +10.2% |
| 2024 | $4,090 +5.7% | $53,900 |
| 2023 | $3,869 | $53,900 |
Find assessor info on the county website
Neighborhood: 18812
Nearby schools
GreatSchools rating
- 6/10Choconut Valley El SchoolGrades: K-6Distance: 3.9 mi
- 7/10Montrose Area Junior-Senior High SchoolGrades: 7-12Distance: 10.1 mi
Schools provided by the listing agent
- Elementary: Choconut
- District: Montrose
Source: GBMLS. This data may not be complete. We recommend contacting the local school district to confirm school assignments for this home.
Get pre-qualified for a loan
At Zillow Home Loans, we can pre-qualify you in as little as 5 minutes with no impact to your credit score.An equal housing lender. NMLS #10287.
