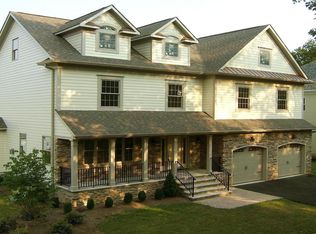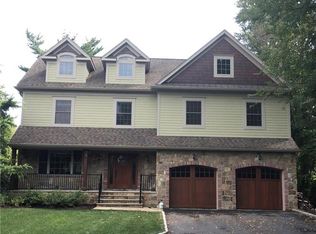Sold for $750,000 on 07/28/23
$750,000
21 Barclay Ct, Middlesex, NJ 08846
5beds
--sqft
Single Family Residence
Built in 2008
9,591.91 Square Feet Lot
$798,000 Zestimate®
$--/sqft
$4,022 Estimated rent
Home value
$798,000
$758,000 - $838,000
$4,022/mo
Zestimate® history
Loading...
Owner options
Explore your selling options
What's special
Welcome Home! This 14 years young over 3100 sqft Colonial was built by a topnotch local builder using only the highest quality materials and features 5 Bedrooms, 3 full bathrooms, an open floor plan with 9 ft ceilings, massive walk up attic that can be finished as well as many other exceptional features hard to find these days! This beautiful colonial is tucked away toward the end of a private dead end road in desirable Middlesex borough! Pulling up to the home you'll immediately get a feel for the privacy this location provides! Entering the home into the large foyer you'll notice the gleaming hardwood floors and high ceilings! Just off your right is the large dining room with bow windows, tray ceiling and lovely molding make this area perfect for hosting large gatherings! The family room features a gas fireplace to enjoy all winter and large inlay for entertainment set-up. The massive eat-in kitchen features a center island, 42 uppers, granite tops and built in desk area. Also on the first floor is your laundry room, mud-room with access to garage & backyard. The second floor features hardwood floors throughout including the huge primary suite w/3 walk-in closets, dressing area and huge master bathroom w/jacuzzi tub stall shower and dual sinks. All of the other bedrooms are great sizes plus full staircase walk up third level could easily be finished! The full basement has very high ceilings and tons of space! Too much to list, make this a must see home!
Zillow last checked: 8 hours ago
Listing updated: October 18, 2023 at 12:20pm
Listed by:
ALEXANDER PETRONE,
C-21 VAN SYCKEL ~ GOLDEN POST
Source: All Jersey MLS,MLS#: 2311733R
Facts & features
Interior
Bedrooms & bathrooms
- Bedrooms: 5
- Bathrooms: 3
- Full bathrooms: 3
Primary bedroom
- Features: Two Sinks, Full Bath, Walk-In Closet(s)
- Area: 525
- Dimensions: 25 x 21
Bedroom 2
- Area: 208
- Dimensions: 16 x 13
Bedroom 3
- Area: 208
- Dimensions: 16 x 13
Bedroom 4
- Area: 169
- Dimensions: 13 x 13
Bathroom
- Features: Stall Shower and Tub, Jacuzzi-Type, Two Sinks
Dining room
- Features: Formal Dining Room
- Area: 255
- Dimensions: 17 x 15
Kitchen
- Features: Granite/Corian Countertops, Breakfast Bar, Kitchen Island, Eat-in Kitchen
- Area: 320
- Dimensions: 20 x 16
Living room
- Area: 289
- Dimensions: 17 x 17
Basement
- Area: 0
Heating
- Zoned, Forced Air
Cooling
- Central Air, Wall Unit(s)
Appliances
- Included: Dishwasher, Gas Range/Oven, Microwave, Refrigerator, Gas Water Heater
Features
- Entrance Foyer, Kitchen, Laundry Room, Living Room, Bath Full, Other Room(s), Dining Room, 5 (+) Bedrooms, Bath Main, Attic, Additional Bedroom
- Flooring: Ceramic Tile, Wood
- Basement: Full, Recreation Room, Storage Space, Utility Room
- Number of fireplaces: 1
- Fireplace features: Gas
Interior area
- Total structure area: 0
Property
Parking
- Total spaces: 2
- Parking features: 2 Car Width, Asphalt, Garage, Attached, Oversized, Garage Door Opener, Driveway, Paved
- Attached garage spaces: 2
- Has uncovered spaces: Yes
Features
- Levels: Three Or More
- Stories: 2
- Patio & porch: Porch, Patio
- Exterior features: Open Porch(es), Curbs, Patio, Fencing/Wall, Yard
- Pool features: None
- Has spa: Yes
- Spa features: Bath
- Fencing: Fencing/Wall
Lot
- Size: 9,591 sqft
- Features: Private, Cul-De-Sac, Level
Details
- Parcel number: 100033100000001303
- Zoning: R-75
Construction
Type & style
- Home type: SingleFamily
- Architectural style: Colonial
- Property subtype: Single Family Residence
Materials
- Roof: Asphalt
Condition
- Year built: 2008
Utilities & green energy
- Gas: Natural Gas
- Sewer: Public Sewer
- Water: Public
- Utilities for property: Electricity Connected, Natural Gas Connected
Community & neighborhood
Community
- Community features: Curbs
Location
- Region: Middlesex
HOA & financial
HOA
- Services included: See remarks, Trash
Other financial information
- Additional fee information: Maintenance Expense: $250 Annually
Other
Other facts
- Ownership: Fee Simple
Price history
| Date | Event | Price |
|---|---|---|
| 7/28/2023 | Sold | $750,000 |
Source: | ||
| 5/10/2023 | Contingent | $750,000 |
Source: | ||
| 5/10/2023 | Pending sale | $750,000 |
Source: | ||
| 5/3/2023 | Listed for sale | $750,000-3.2% |
Source: | ||
| 5/2/2023 | Listing removed | -- |
Source: | ||
Public tax history
| Year | Property taxes | Tax assessment |
|---|---|---|
| 2024 | $15,990 +5% | $691,000 |
| 2023 | $15,223 -8.4% | $691,000 +311.3% |
| 2022 | $16,617 +2.6% | $168,000 |
Find assessor info on the county website
Neighborhood: 08846
Nearby schools
GreatSchools rating
- 4/10Woodland Intermediate SchoolGrades: 4-5Distance: 0.3 mi
- 4/10Von E Mauger Middle SchoolGrades: 6-8Distance: 0.3 mi
- 4/10Middlesex High SchoolGrades: 9-12Distance: 1 mi
Get a cash offer in 3 minutes
Find out how much your home could sell for in as little as 3 minutes with a no-obligation cash offer.
Estimated market value
$798,000
Get a cash offer in 3 minutes
Find out how much your home could sell for in as little as 3 minutes with a no-obligation cash offer.
Estimated market value
$798,000

