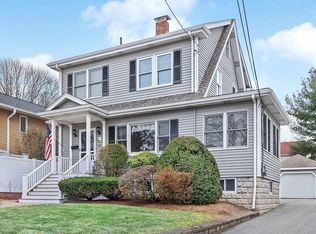Want to be in Warrendale? Rare offering, This home has only been on the market one other time since it was built. 3 bedroom colonial features beautiful hardwood floors, 4 year old eat in kitchen, with quartz countertops and stainless steel appliances, fireplaced living room, formal dining room, with built china cabinet, beautifully kept original gumwood woodwork and crown mouldings, sunny den, walk up attic w/ unfinished room for expansion potential, 1 car garage and double wide driveway, and garage sized shed in the back yard. Private backyard w/ patio that provides great outdoor space for relaxing, and if you have a green thumb, great for growing your own vegetables. Walking distance to shopping, restaurants, the Gore Estate, Charles River path and public transportation. Showings start at open house Sat 8/15. Offers due Monday 8/17 at 5pm
This property is off market, which means it's not currently listed for sale or rent on Zillow. This may be different from what's available on other websites or public sources.
