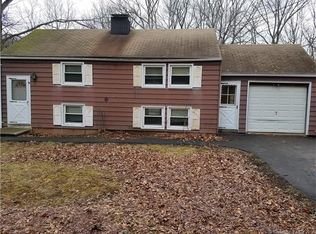Move right in to this adorable colonial on a quiet, peaceful street! House has been almost completely remodeled in the last few years and pride in ownership is evident here! The bathroom is gorgeous, with claw foot tub and marble vanity, the spacious master is large enough to accommodate a king sized bed. Town has listed as 3 bedrooms but 3rd bedroom is small and currently used as walk in closet/ laundry room. The main floor features an eat in kitchen/ dining area and large family room that are the heart of the home! Also on the main floor is a office/ living room with reclaimed wood feature wall and slider that lead to the flat, open backyard, perfect for hosting those summer barbeques! Last but not least is the large, attached two car garage with ample space for cars and storage. Make this home yours!
This property is off market, which means it's not currently listed for sale or rent on Zillow. This may be different from what's available on other websites or public sources.

