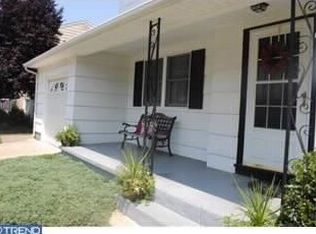Sold for $455,000
$455,000
21 Banbury Rd, Hamilton, NJ 08690
3beds
1,382sqft
Single Family Residence
Built in 1960
9,744 Square Feet Lot
$509,000 Zestimate®
$329/sqft
$2,993 Estimated rent
Home value
$509,000
$484,000 - $534,000
$2,993/mo
Zestimate® history
Loading...
Owner options
Explore your selling options
What's special
Welcome to this charming property in the coveted ROLLING ACRES section of Hamilton Square. This MOVE-IN READY home features 3 bedrooms & 1 bath, along w/ a BONUS ROOM and an all-seasons EXPANSION, offering ample space for your family's needs. Inside, you'll find FRESHLY PAINTED walls & professionally refinished hardwood floors, creating an elegant and inviting atmosphere. The Kitchen with center island is a chef's delight. Unfinished basement w/ elevated ceilings; allowing you the freedom to customize & create your own living & entertainment space. BRAND NEW top drain system & sump pump ensuring a dry & worry-free experience. Central HVAC. One car garage w/ loft. Additional storage in exterior shed, interior custom-built cedar shed & attic. Professionally landscaped & power washed. Private fenced-in backyard, paver patio & custom deck. Located in the sought-after STEINART school district. Close to shopping, Hamilton train station & all major commuter routes. Book your showing today!
Zillow last checked: 8 hours ago
Listing updated: August 31, 2023 at 08:42am
Listed by:
Christian Joseph Sica 954-401-5756,
Keller Williams Realty Central Monmouth
Bought with:
Joan George, 8134839
RE/MAX Tri County
Source: Bright MLS,MLS#: NJME2033120
Facts & features
Interior
Bedrooms & bathrooms
- Bedrooms: 3
- Bathrooms: 1
- Full bathrooms: 1
- Main level bathrooms: 1
- Main level bedrooms: 3
Basement
- Area: 0
Heating
- Forced Air, Natural Gas
Cooling
- Central Air, Electric
Appliances
- Included: Dishwasher, Dryer, Freezer, Refrigerator, Washer, Oven/Range - Gas, Gas Water Heater
- Laundry: In Basement
Features
- Attic, Built-in Features, Cedar Closet(s), Formal/Separate Dining Room, Kitchen Island, Pantry, Recessed Lighting, Dining Area, Family Room Off Kitchen
- Flooring: Hardwood, Vinyl, Wood
- Windows: Bay/Bow
- Basement: Full,Unfinished,Sump Pump,Drainage System
- Has fireplace: No
Interior area
- Total structure area: 1,382
- Total interior livable area: 1,382 sqft
- Finished area above ground: 1,382
- Finished area below ground: 0
Property
Parking
- Total spaces: 3
- Parking features: Storage, Covered, Garage Door Opener, Concrete, Driveway, Attached
- Attached garage spaces: 1
- Uncovered spaces: 2
Accessibility
- Accessibility features: None
Features
- Levels: One
- Stories: 1
- Patio & porch: Deck
- Exterior features: Lighting, Rain Gutters
- Pool features: None
- Fencing: Board
- Has view: Yes
- View description: Garden
Lot
- Size: 9,744 sqft
- Dimensions: 84.00 x 116.00
- Features: Front Yard, Landscaped, Rear Yard
Details
- Additional structures: Above Grade, Below Grade
- Parcel number: 030196600006
- Zoning: R7
- Special conditions: Standard
- Other equipment: See Remarks
Construction
Type & style
- Home type: SingleFamily
- Architectural style: Ranch/Rambler
- Property subtype: Single Family Residence
Materials
- Frame
- Foundation: Other
Condition
- Excellent
- New construction: No
- Year built: 1960
Utilities & green energy
- Sewer: Public Sewer
- Water: Public
Community & neighborhood
Location
- Region: Hamilton
- Subdivision: None Available
- Municipality: HAMILTON TWP
Other
Other facts
- Listing agreement: Exclusive Right To Sell
- Listing terms: Cash,Conventional,FHA,VA Loan
- Ownership: Fee Simple
- Road surface type: Black Top
Price history
| Date | Event | Price |
|---|---|---|
| 8/30/2023 | Sold | $455,000+14%$329/sqft |
Source: | ||
| 8/2/2023 | Pending sale | $399,000$289/sqft |
Source: | ||
| 7/27/2023 | Listed for sale | $399,000$289/sqft |
Source: | ||
Public tax history
| Year | Property taxes | Tax assessment |
|---|---|---|
| 2025 | $8,539 | $242,300 |
| 2024 | $8,539 +11.5% | $242,300 |
| 2023 | $7,656 | $242,300 |
Find assessor info on the county website
Neighborhood: Mercerville
Nearby schools
GreatSchools rating
- 6/10Alexander Elementary SchoolGrades: K-5Distance: 0.4 mi
- 3/10Emily C Reynolds Middle SchoolGrades: 6-8Distance: 0.3 mi
- 4/10Hamilton East-Steinert High SchoolGrades: 9-12Distance: 0.4 mi
Schools provided by the listing agent
- High: Steinert
- District: Hamilton Township
Source: Bright MLS. This data may not be complete. We recommend contacting the local school district to confirm school assignments for this home.
Get a cash offer in 3 minutes
Find out how much your home could sell for in as little as 3 minutes with a no-obligation cash offer.
Estimated market value$509,000
Get a cash offer in 3 minutes
Find out how much your home could sell for in as little as 3 minutes with a no-obligation cash offer.
Estimated market value
$509,000
