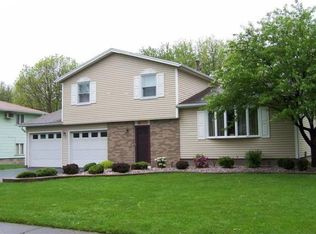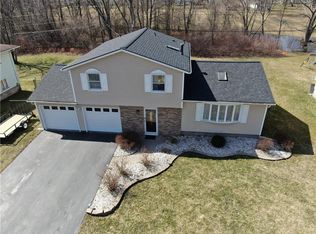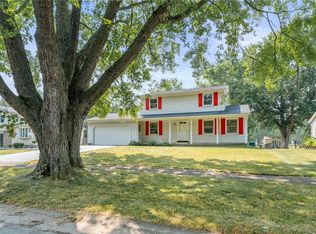Closed
$175,000
21 Bambi Ln, Rochester, NY 14624
3beds
1,805sqft
Single Family Residence
Built in 1966
0.25 Acres Lot
$182,900 Zestimate®
$97/sqft
$2,489 Estimated rent
Maximize your home sale
Get more eyes on your listing so you can sell faster and for more.
Home value
$182,900
$168,000 - $199,000
$2,489/mo
Zestimate® history
Loading...
Owner options
Explore your selling options
What's special
Opportunity for your personal touch, Mechanics are all newer! Spacious Split 1805 SF with 3 levels of living space. 2 car attached garage, a gorgeous backyard partially fenced in on an amazing WOODED LOT on a quiet rd. 1st level has a Large Family Room, a sliding door to a partially fenced in yard, a spacious 1/2 bath and a laundry room with washer, drying and freezer included. The 2nd level has a welcoming Foyer w/ a tiled floor, a coat closet, an Open Concept Living Room / Dining Room, eat in kitchen w/ appliances included and access to the attached garage. The 3rd level has 3 large bedrooms with HARDWOOD FLOORS under the carpet, a full bath, large linen closet. Baseboard heating with boiler 2018, HWT 2022, Roof 2018, Central vac, one window AC unit included. NO DELAYED NEGOTATIONS
Zillow last checked: 8 hours ago
Listing updated: February 12, 2025 at 06:25am
Listed by:
Dawn V. Nowak 585-317-7749,
Keller Williams Realty Greater Rochester
Bought with:
Joy A. Sherry, 30SH0776189
Howard Hanna
Source: NYSAMLSs,MLS#: R1577958 Originating MLS: Rochester
Originating MLS: Rochester
Facts & features
Interior
Bedrooms & bathrooms
- Bedrooms: 3
- Bathrooms: 2
- Full bathrooms: 1
- 1/2 bathrooms: 1
- Main level bathrooms: 1
Heating
- Electric, Baseboard, Hot Water
Cooling
- Window Unit(s)
Appliances
- Included: Dryer, Dishwasher, Electric Oven, Electric Range, Freezer, Disposal, Gas Water Heater, Refrigerator
- Laundry: Main Level
Features
- Ceiling Fan(s), Central Vacuum, Eat-in Kitchen, Living/Dining Room, Sliding Glass Door(s)
- Flooring: Carpet, Hardwood, Varies, Vinyl
- Doors: Sliding Doors
- Basement: Partial,Sump Pump
- Has fireplace: No
Interior area
- Total structure area: 1,805
- Total interior livable area: 1,805 sqft
Property
Parking
- Total spaces: 2
- Parking features: Attached, Garage, Driveway
- Attached garage spaces: 2
Features
- Stories: 3
- Exterior features: Blacktop Driveway, Fence
- Fencing: Partial
Lot
- Size: 0.25 Acres
- Dimensions: 80 x 137
- Features: Irregular Lot, Residential Lot, Wooded
Details
- Parcel number: 2626001181500001008000
- Special conditions: Standard
Construction
Type & style
- Home type: SingleFamily
- Architectural style: Split Level
- Property subtype: Single Family Residence
Materials
- Brick, Vinyl Siding
- Foundation: Block
- Roof: Asphalt
Condition
- Resale
- Year built: 1966
Utilities & green energy
- Electric: Circuit Breakers
- Sewer: Connected
- Water: Connected, Public
- Utilities for property: Sewer Connected, Water Connected
Community & neighborhood
Location
- Region: Rochester
- Subdivision: Parkway Heights Sec 01
Other
Other facts
- Listing terms: Cash,Conventional,FHA,VA Loan
Price history
| Date | Event | Price |
|---|---|---|
| 2/10/2025 | Sold | $175,000+0.1%$97/sqft |
Source: | ||
| 11/22/2024 | Pending sale | $174,900$97/sqft |
Source: | ||
| 11/19/2024 | Listed for sale | $174,900-0.1%$97/sqft |
Source: | ||
| 11/19/2024 | Listing removed | $175,000$97/sqft |
Source: | ||
| 11/4/2024 | Pending sale | $175,000$97/sqft |
Source: | ||
Public tax history
| Year | Property taxes | Tax assessment |
|---|---|---|
| 2024 | -- | $153,400 |
| 2023 | -- | $153,400 |
| 2022 | -- | $153,400 |
Find assessor info on the county website
Neighborhood: 14624
Nearby schools
GreatSchools rating
- 5/10Walt Disney SchoolGrades: K-5Distance: 0.6 mi
- 5/10Gates Chili Middle SchoolGrades: 6-8Distance: 1.3 mi
- 4/10Gates Chili High SchoolGrades: 9-12Distance: 1.3 mi
Schools provided by the listing agent
- District: Gates Chili
Source: NYSAMLSs. This data may not be complete. We recommend contacting the local school district to confirm school assignments for this home.


