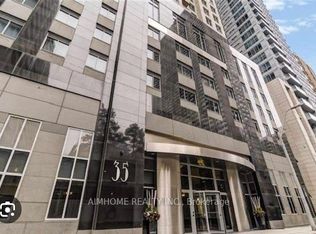Welcome to 21 Balmuto St. This spacious two-bedroom, two-bathroom corner suite is ideally located in Torontos most coveted neighbourhood. Thoughtfully designed with a split-bedroom layout, this unit offers enhanced privacy with unobstructed east and north-facing exposures. Boasting approximately 800 square feet of combined indoor and outdoor space, this sun-drenched suite features soaring 10-foot ceilings, floor-to-ceiling windows, and sleek contemporary finishes throughout. The open-concept living and dining area flows effortlessly onto a private balcony. The gourmet kitchen is equipped with stainless steel appliances, granite countertops, and a generous centre island. Additional highlights include designer light fixtures, custom window coverings, one underground parking space, and a storage locker for your convenience. Easy access to the best of city living with premier shopping, dining, and entertainment. Just steps away from the Manulife Centre, home to Eataly. With TTC subway access steps from your door and Yorkville's renowned boutiques and restaurants nearby, this is city living at its finest.
Apartment for rent
C$3,600/mo
21 Balmuto St #1401, Toronto, ON M4Y 1W4
2beds
Price may not include required fees and charges.
Apartment
Available now
-- Pets
Air conditioner, central air
Ensuite laundry
1 Attached garage space parking
Natural gas, forced air
What's special
Corner suiteSplit-bedroom layoutFloor-to-ceiling windowsSleek contemporary finishesPrivate balconyGourmet kitchenStainless steel appliances
- 11 days
- on Zillow |
- -- |
- -- |
Travel times
Add up to $600/yr to your down payment
Consider a first-time homebuyer savings account designed to grow your down payment with up to a 6% match & 4.15% APY.
Facts & features
Interior
Bedrooms & bathrooms
- Bedrooms: 2
- Bathrooms: 2
- Full bathrooms: 2
Heating
- Natural Gas, Forced Air
Cooling
- Air Conditioner, Central Air
Appliances
- Laundry: Ensuite
Features
- Contact manager
Property
Parking
- Total spaces: 1
- Parking features: Attached
- Has attached garage: Yes
- Details: Contact manager
Features
- Exterior features: Contact manager
Construction
Type & style
- Home type: Apartment
- Property subtype: Apartment
Utilities & green energy
- Utilities for property: Water
Community & HOA
Community
- Features: Fitness Center, Pool
HOA
- Amenities included: Fitness Center, Pool
Location
- Region: Toronto
Financial & listing details
- Lease term: Contact For Details
Price history
Price history is unavailable.
Neighborhood: Bay Street Corridor
There are 3 available units in this apartment building
![[object Object]](https://photos.zillowstatic.com/fp/93f63b1a343439ea20e00b0e41f40746-p_i.jpg)
