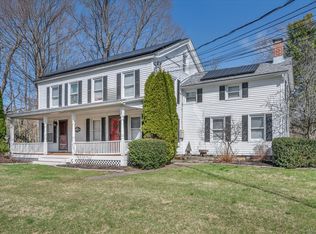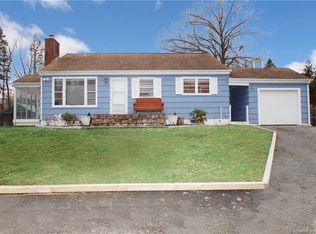Sold for $620,000
$620,000
21 Ball Pond Road, Danbury, CT 06811
3beds
1,520sqft
Single Family Residence
Built in 1998
3.73 Acres Lot
$657,300 Zestimate®
$408/sqft
$3,398 Estimated rent
Home value
$657,300
$585,000 - $736,000
$3,398/mo
Zestimate® history
Loading...
Owner options
Explore your selling options
What's special
Beautiful custom-built raised ranch with front brick face and gable peaks. The back of the home has an expansive elevated deck above a cement patio both with French door access. Main level features an open floor plan with hardwood floors throughout. Large kitchen with vaulted ceilings, breakfast bar & dining area, living room and additional room can be used as a formal dining room or office. Primary bedroom has a custom ceiling, built-in wall shelves, walk in closet & a full bath with shower & Jacuzzi tub. Additional 596 square feet in lower level features an oversized family room with a half bath and laundry room. Hydro Air heating & central air. Heated garage for all of your DIY projects. Quiet location setback on 3.73 acres. Located in the King Street school district.
Zillow last checked: 8 hours ago
Listing updated: November 09, 2024 at 09:45am
Listed by:
Michael Turchiano 203-313-0827,
RE/MAX Heritage 203-254-7555
Bought with:
Clare Coughlin, RES.0814843
Coldwell Banker Realty
Source: Smart MLS,MLS#: 24047060
Facts & features
Interior
Bedrooms & bathrooms
- Bedrooms: 3
- Bathrooms: 3
- Full bathrooms: 2
- 1/2 bathrooms: 1
Primary bedroom
- Features: Built-in Features, Full Bath, Walk-In Closet(s), Hardwood Floor
- Level: Main
- Area: 180 Square Feet
- Dimensions: 15 x 12
Bedroom
- Features: Hardwood Floor
- Level: Main
- Area: 117 Square Feet
- Dimensions: 9 x 13
Bedroom
- Features: Hardwood Floor
- Level: Main
- Area: 110 Square Feet
- Dimensions: 10 x 11
Dining room
- Features: Hardwood Floor
- Level: Main
- Area: 187 Square Feet
- Dimensions: 11 x 17
Family room
- Features: Fireplace, French Doors, Wall/Wall Carpet
- Level: Lower
- Area: 594 Square Feet
- Dimensions: 22 x 27
Kitchen
- Features: Vaulted Ceiling(s), Breakfast Bar, Ceiling Fan(s), Hardwood Floor
- Level: Main
- Area: 288 Square Feet
- Dimensions: 18 x 16
Living room
- Features: French Doors, Hardwood Floor
- Level: Main
- Area: 120 Square Feet
- Dimensions: 10 x 12
Office
- Features: Hardwood Floor
- Level: Main
- Area: 132 Square Feet
- Dimensions: 11 x 12
Heating
- Hydro Air, Oil
Cooling
- Central Air
Appliances
- Included: Electric Cooktop, Microwave, Refrigerator, Dishwasher, Washer, Dryer, Water Heater
- Laundry: Lower Level
Features
- Central Vacuum
- Doors: French Doors
- Basement: Partial
- Attic: Pull Down Stairs
- Number of fireplaces: 1
Interior area
- Total structure area: 1,520
- Total interior livable area: 1,520 sqft
- Finished area above ground: 1,520
Property
Parking
- Total spaces: 2
- Parking features: Attached, Garage Door Opener
- Attached garage spaces: 2
Features
- Patio & porch: Deck, Patio
Lot
- Size: 3.73 Acres
- Features: Level
Details
- Additional structures: Shed(s)
- Parcel number: 66606
- Zoning: RA80
Construction
Type & style
- Home type: SingleFamily
- Architectural style: Ranch
- Property subtype: Single Family Residence
Materials
- Vinyl Siding
- Foundation: Concrete Perimeter, Raised
- Roof: Asphalt
Condition
- New construction: No
- Year built: 1998
Utilities & green energy
- Sewer: Septic Tank
- Water: Well
Community & neighborhood
Security
- Security features: Security System
Location
- Region: Danbury
Price history
| Date | Event | Price |
|---|---|---|
| 11/8/2024 | Sold | $620,000+6%$408/sqft |
Source: | ||
| 9/18/2024 | Listed for sale | $585,000+2825%$385/sqft |
Source: | ||
| 10/18/1995 | Sold | $20,000-88.9%$13/sqft |
Source: Public Record Report a problem | ||
| 5/6/1987 | Sold | $180,000$118/sqft |
Source: Public Record Report a problem | ||
Public tax history
| Year | Property taxes | Tax assessment |
|---|---|---|
| 2025 | $9,931 +2.3% | $397,390 |
| 2024 | $9,712 +4.8% | $397,390 |
| 2023 | $9,271 +17.2% | $397,390 +41.7% |
Find assessor info on the county website
Neighborhood: 06811
Nearby schools
GreatSchools rating
- 4/10King Street Primary SchoolGrades: K-3Distance: 1.3 mi
- 2/10Broadview Middle SchoolGrades: 6-8Distance: 4 mi
- 2/10Danbury High SchoolGrades: 9-12Distance: 2.4 mi
Schools provided by the listing agent
- Elementary: King Street
- Middle: Broadview
- High: Danbury
Source: Smart MLS. This data may not be complete. We recommend contacting the local school district to confirm school assignments for this home.

Get pre-qualified for a loan
At Zillow Home Loans, we can pre-qualify you in as little as 5 minutes with no impact to your credit score.An equal housing lender. NMLS #10287.

